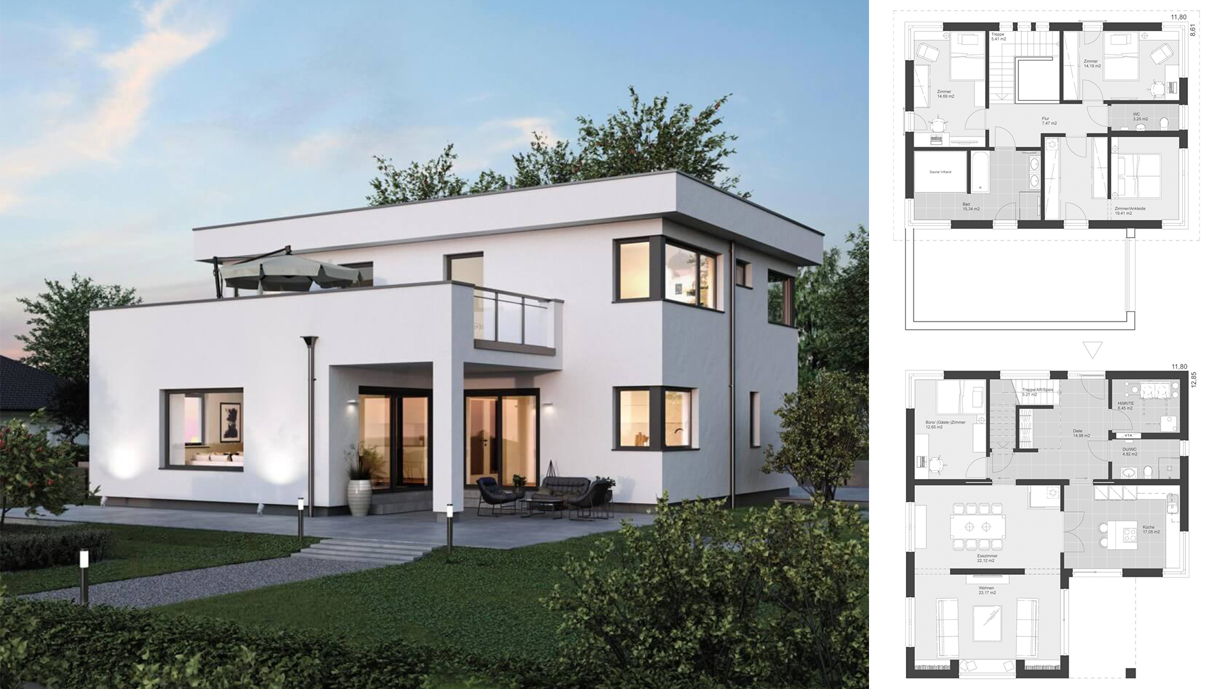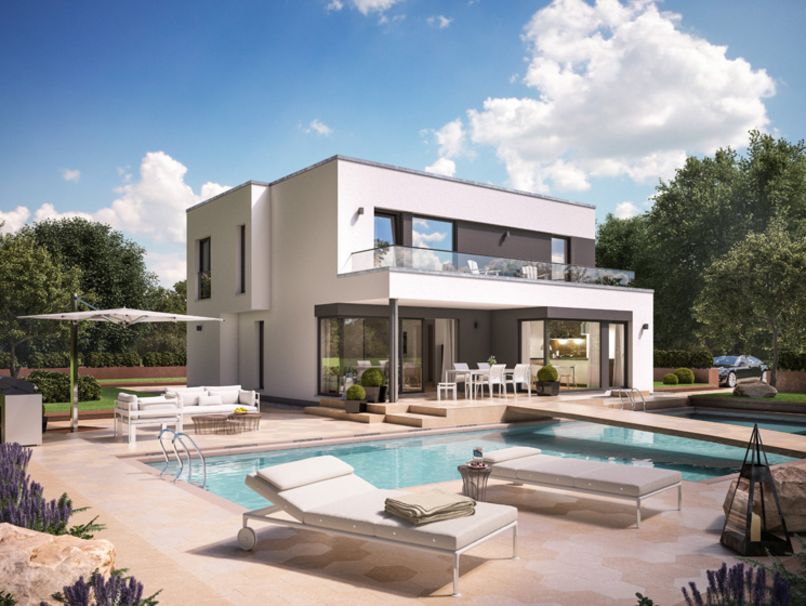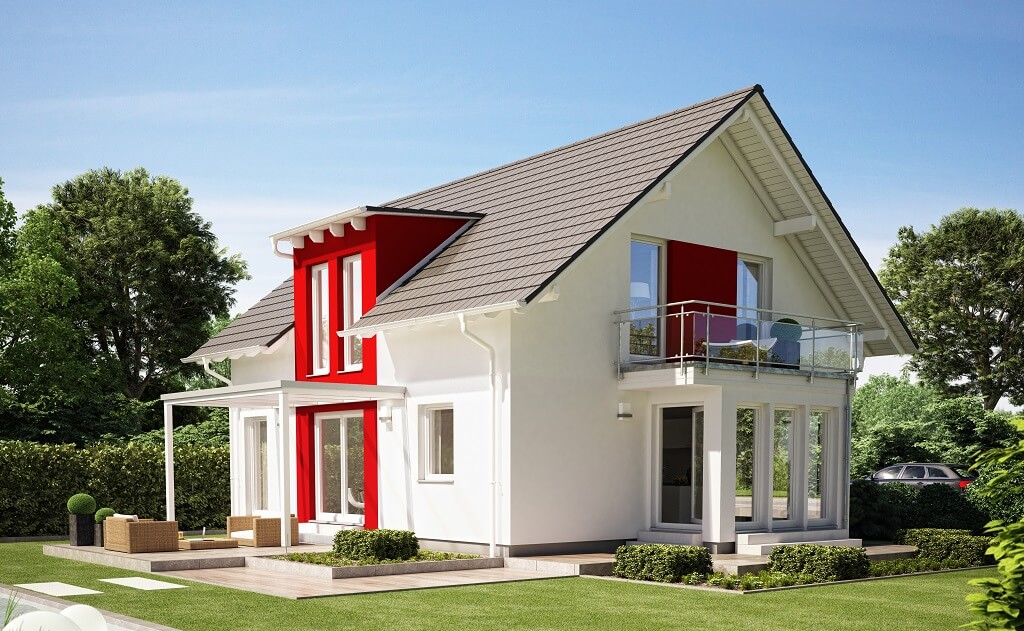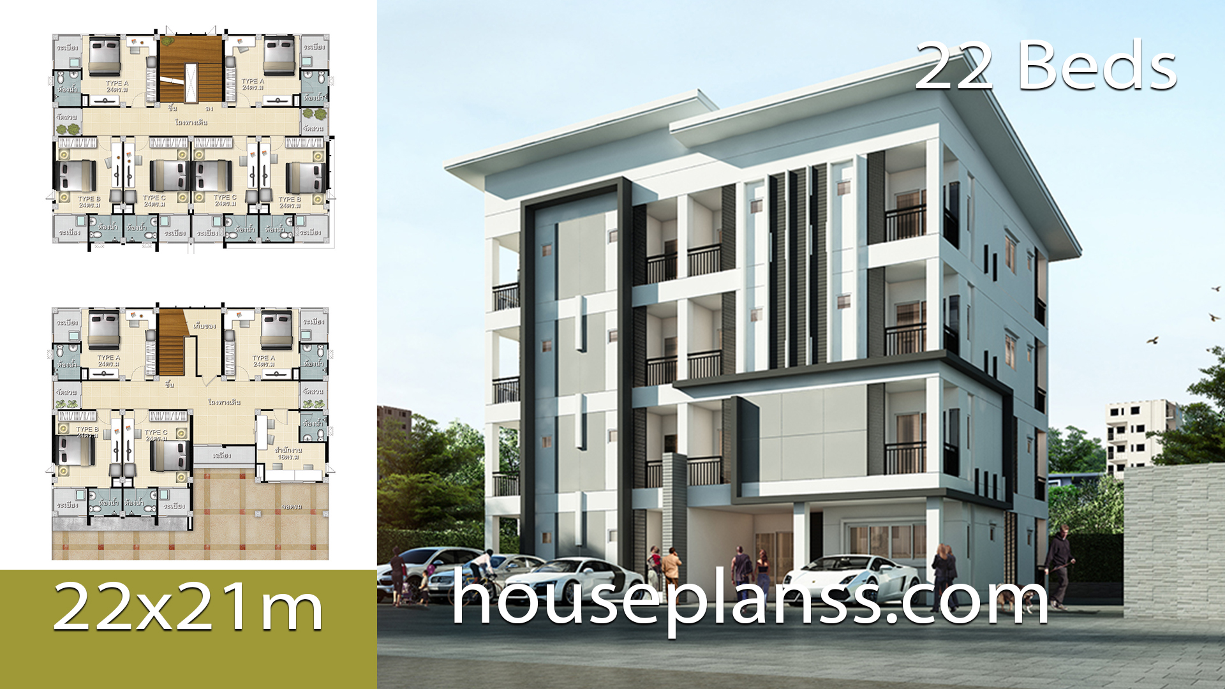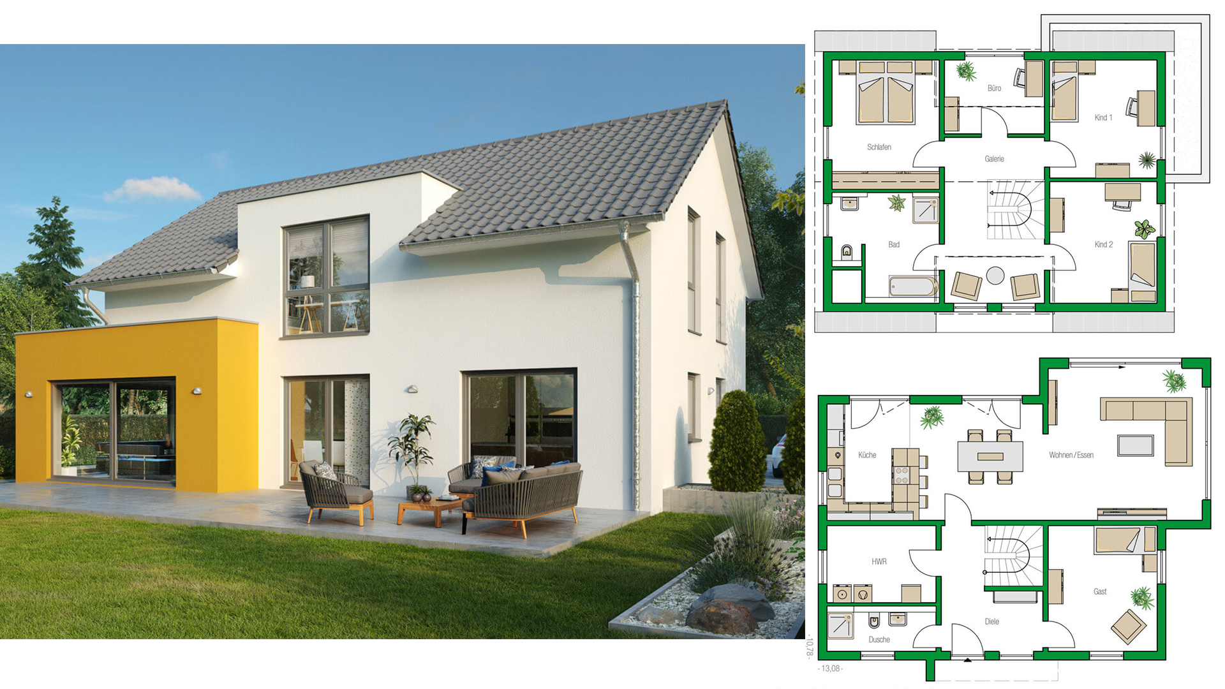
The single-family house Colmar is an individual solid house with pitched roof architecture of HELMA Eigenheimbau AG. The 171 square meter house captivates with its rough edges, for example, by two striking dwarf houses and a corner bay window in the color ocher. The cubic conservatory bay window with floor to ceiling windows is cleverly staged and creates the atmosphere of a living lounge. On the garden side of the HELMA family house Colmar is a spacious terrace, which is accessible from the living and dining area with open kitchen. The floor plan upstairs offers space for a gallery, two children’s rooms, a bedroom, a bathroom and an office. The modern single-family house Colmar with saddle roof architecture is a family-friendly and inviting HELMA massive house with comfort for young and old.
Check the plan for more details:
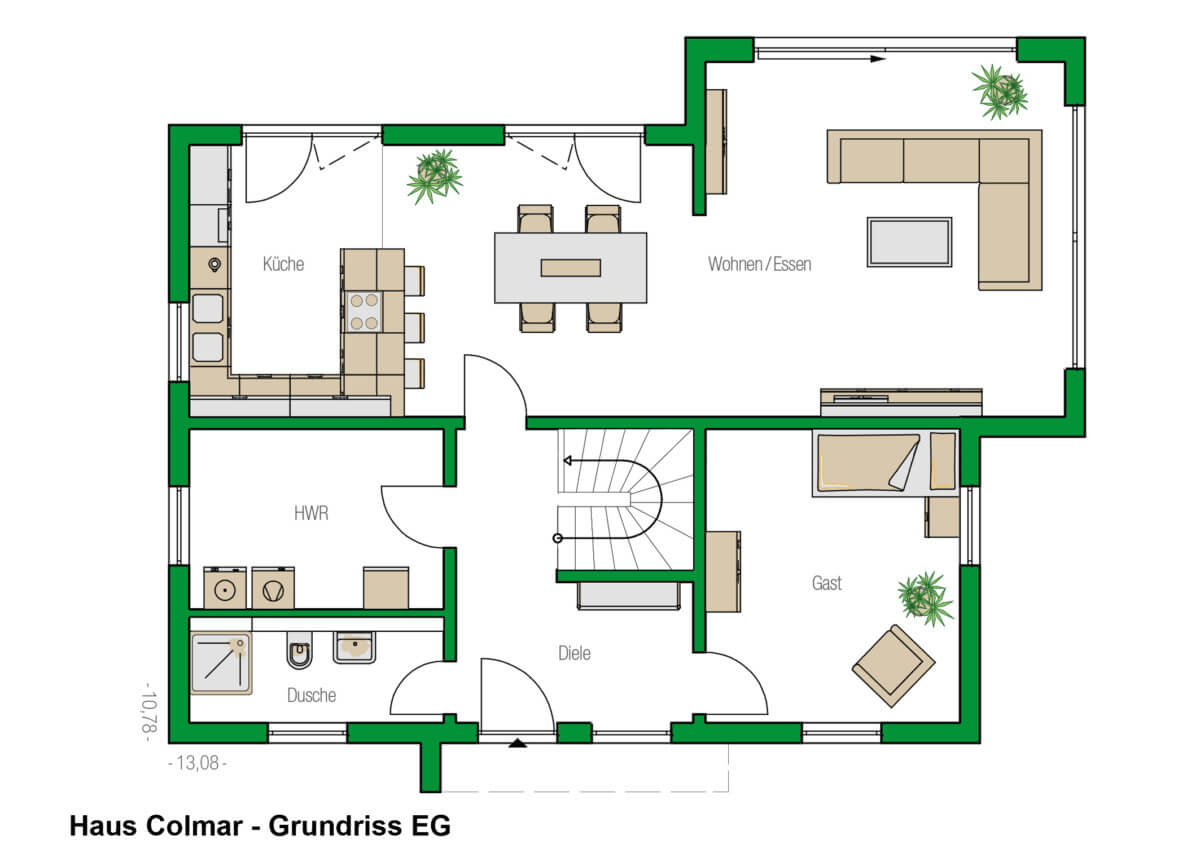
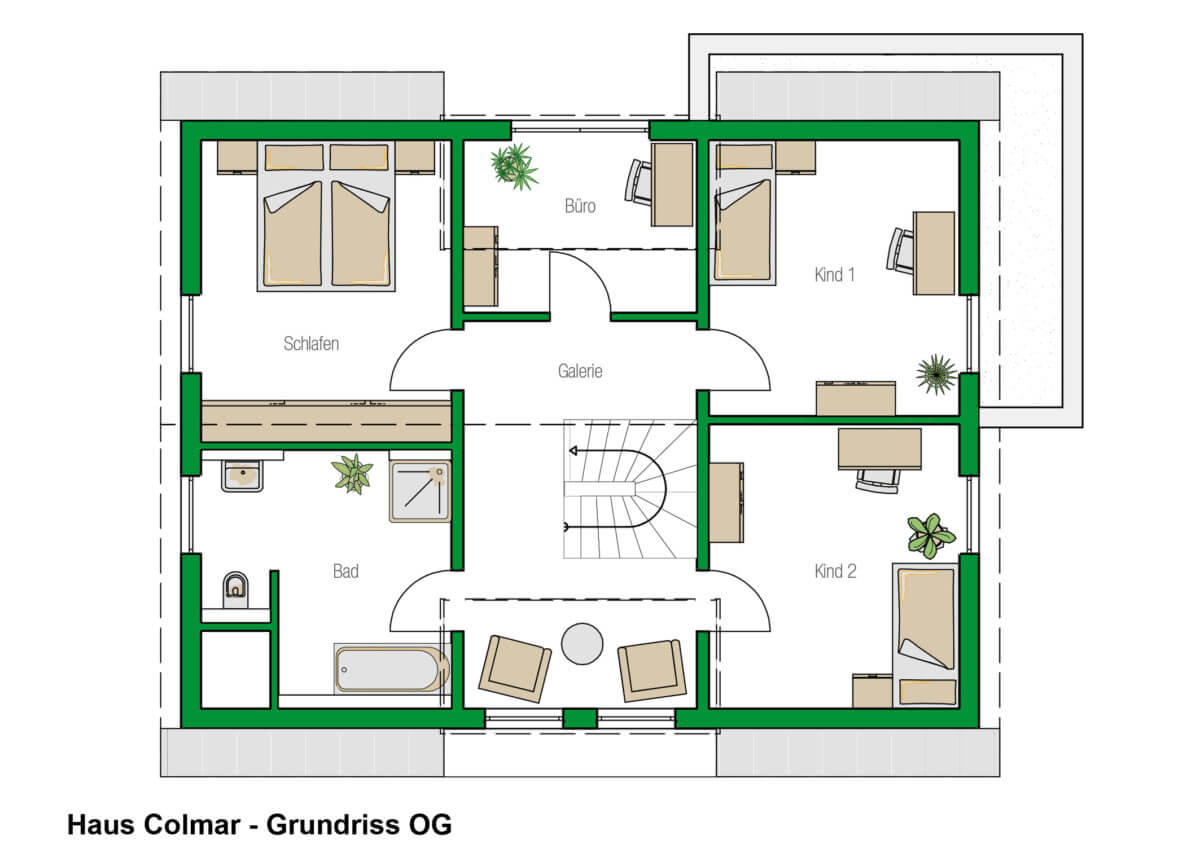
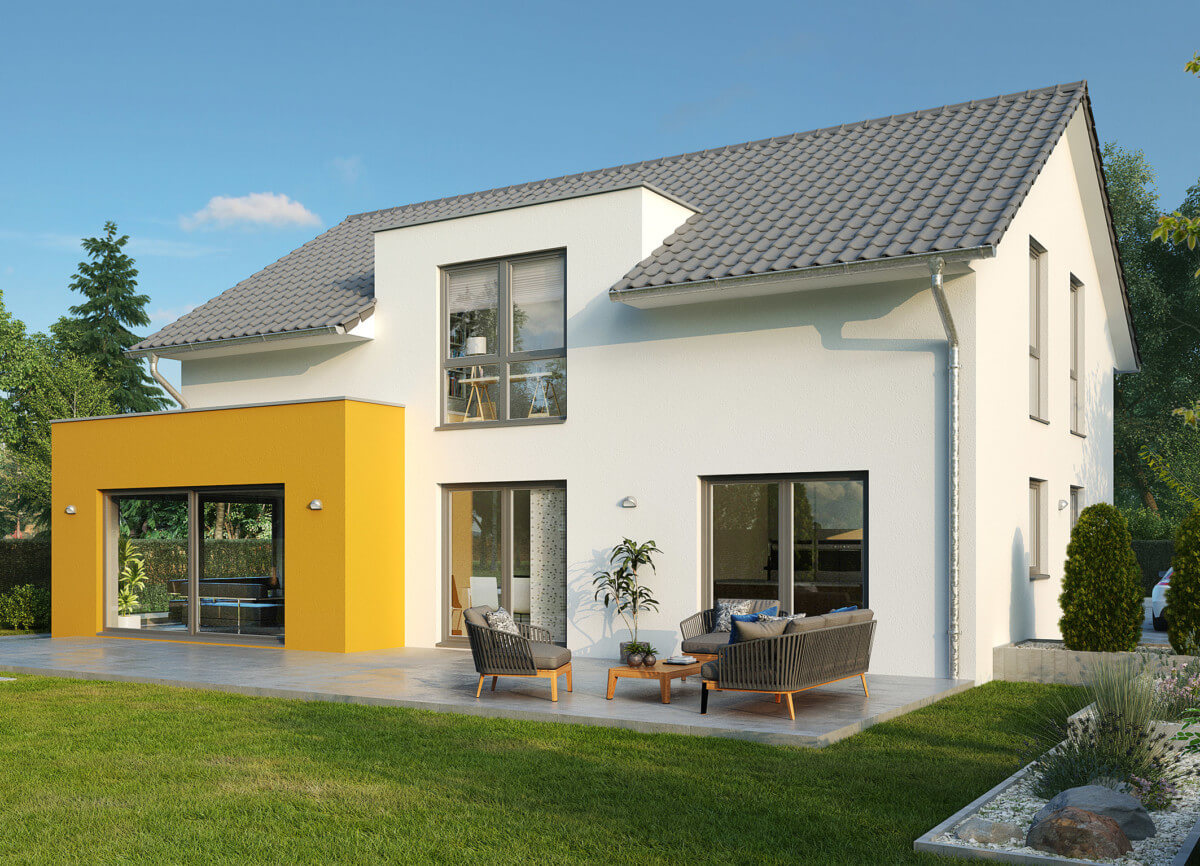
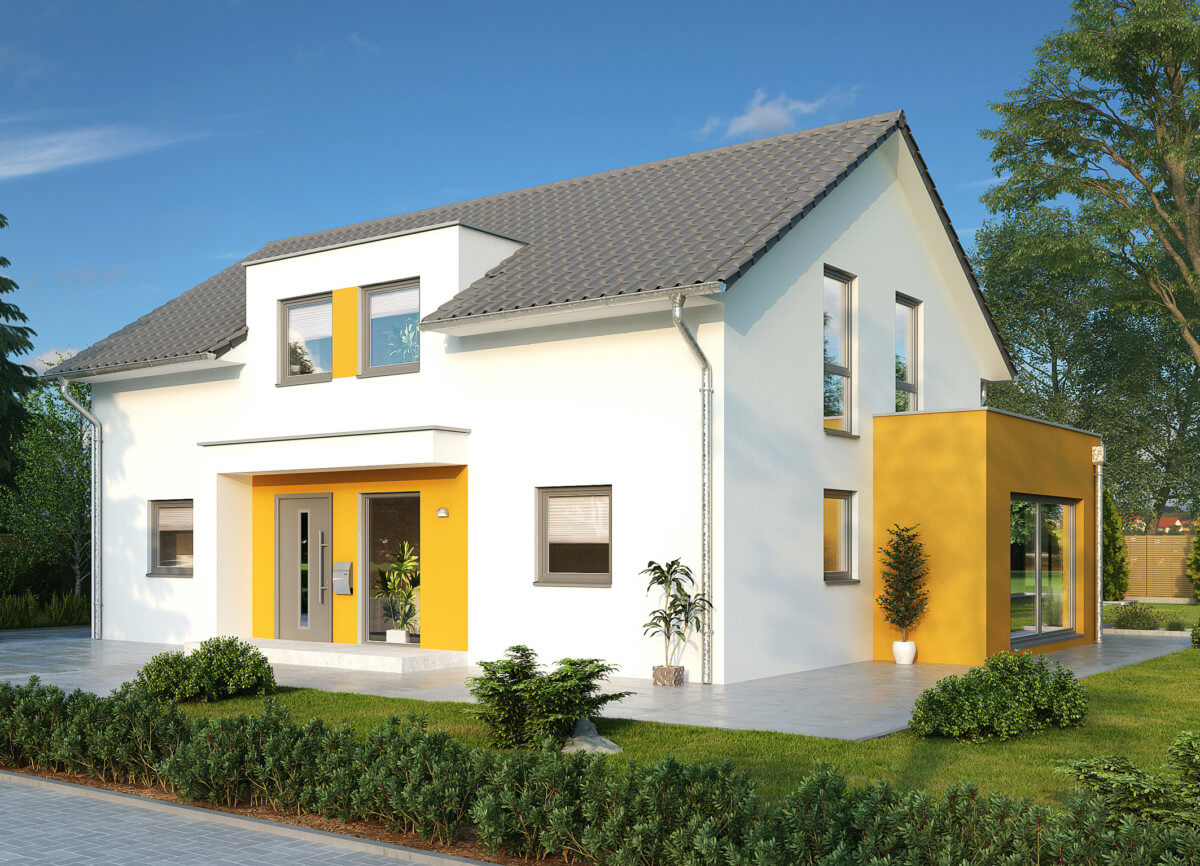
House Detail:
| room | 6 |
|---|---|
| roof shape | saddle roof |
| roof pitch | 30 ° |
| Living space (m²) | 171.75 |
| Outside dimensions front (m) | 13.08 |
| Outside dimensions side (m) | 10.78 |
| website | Link to the house |
Home Design video:
