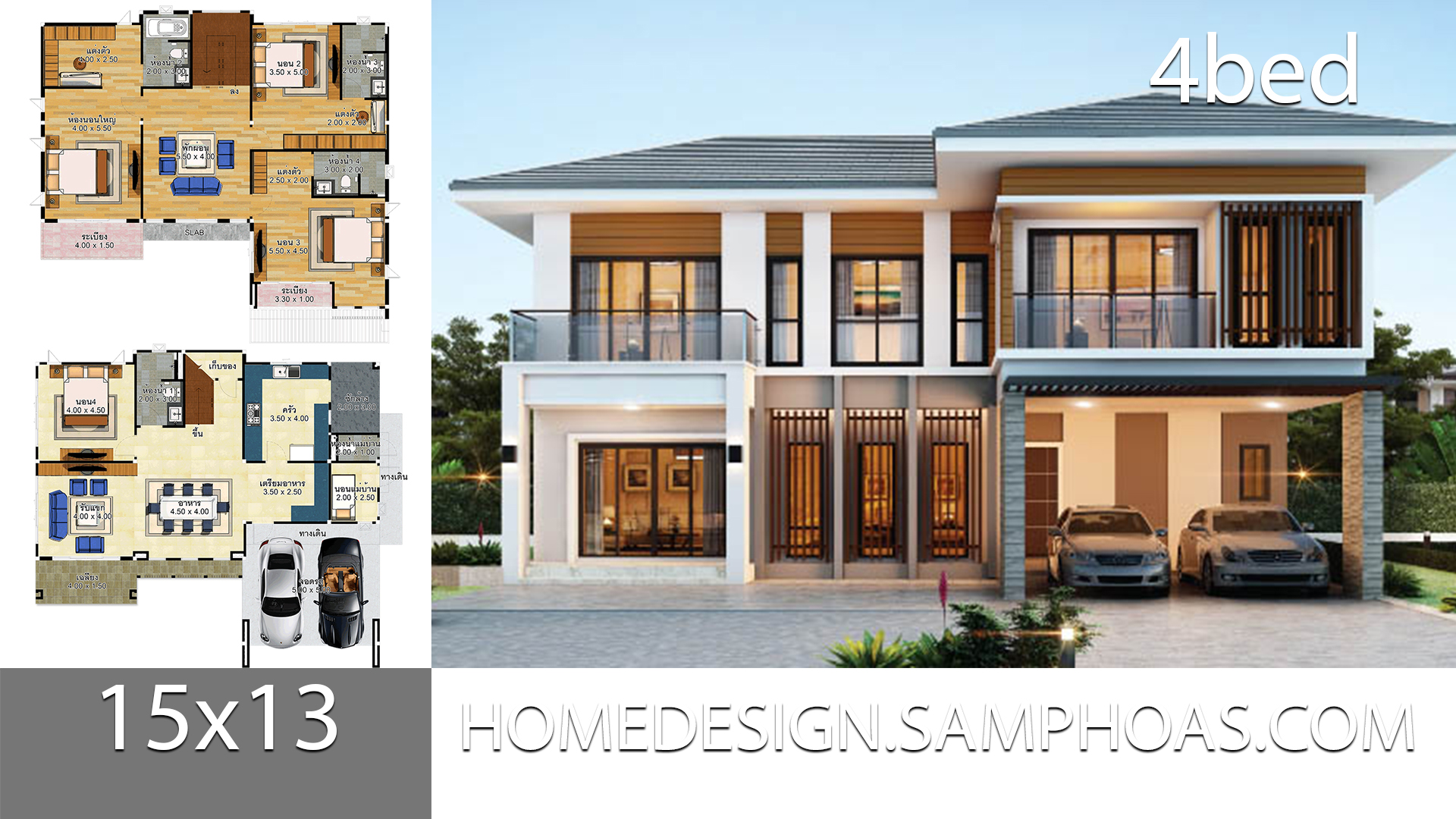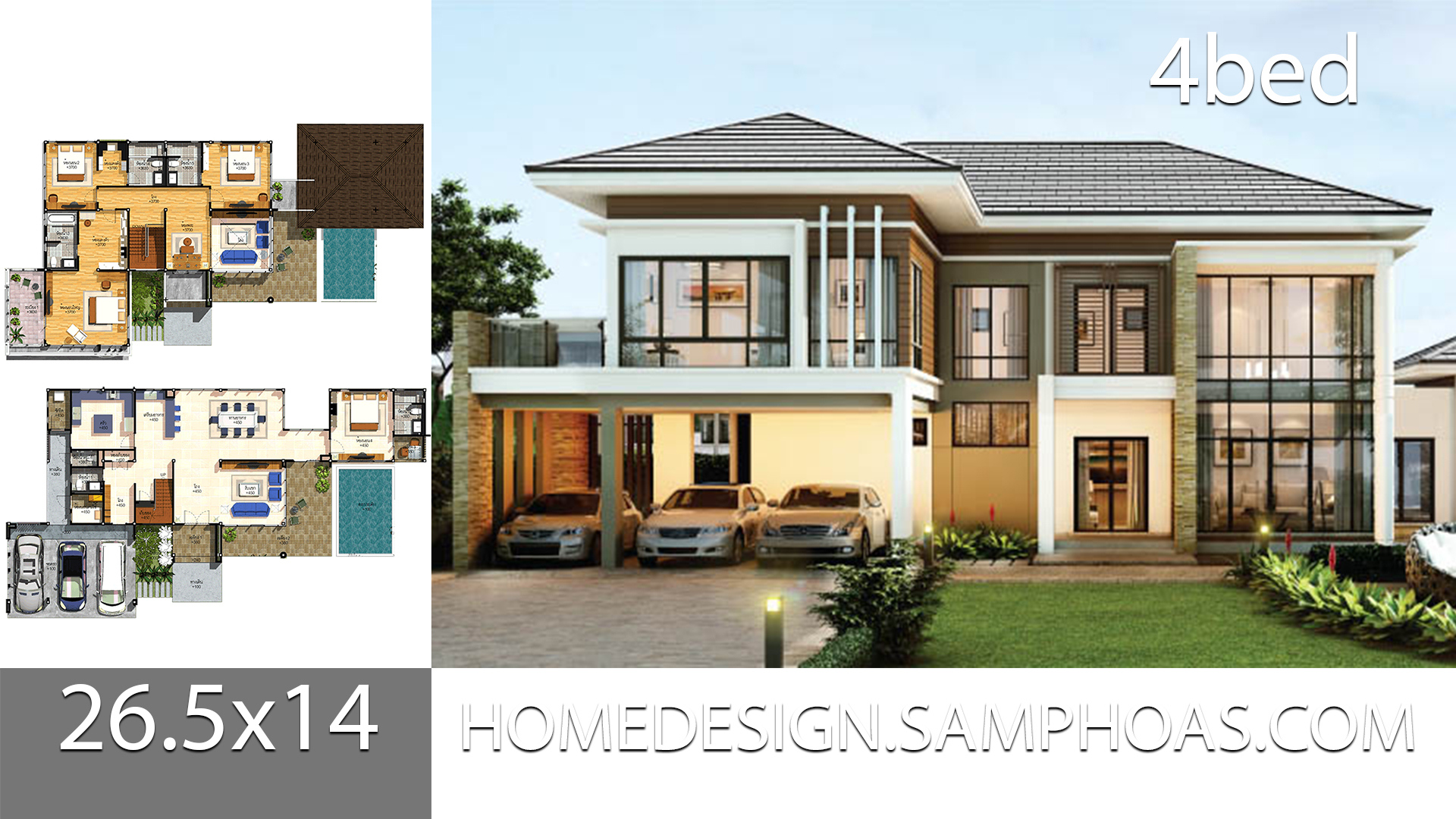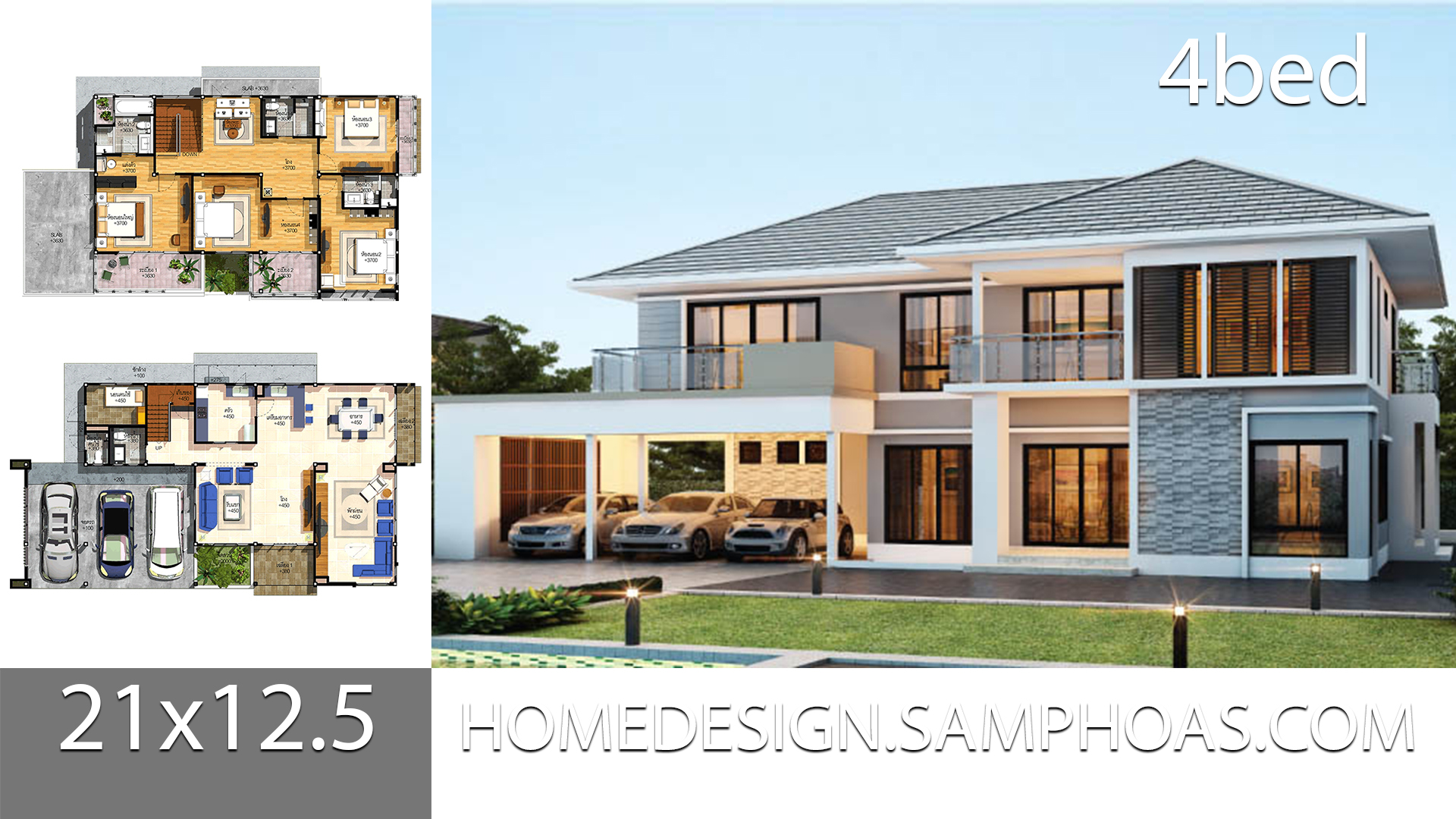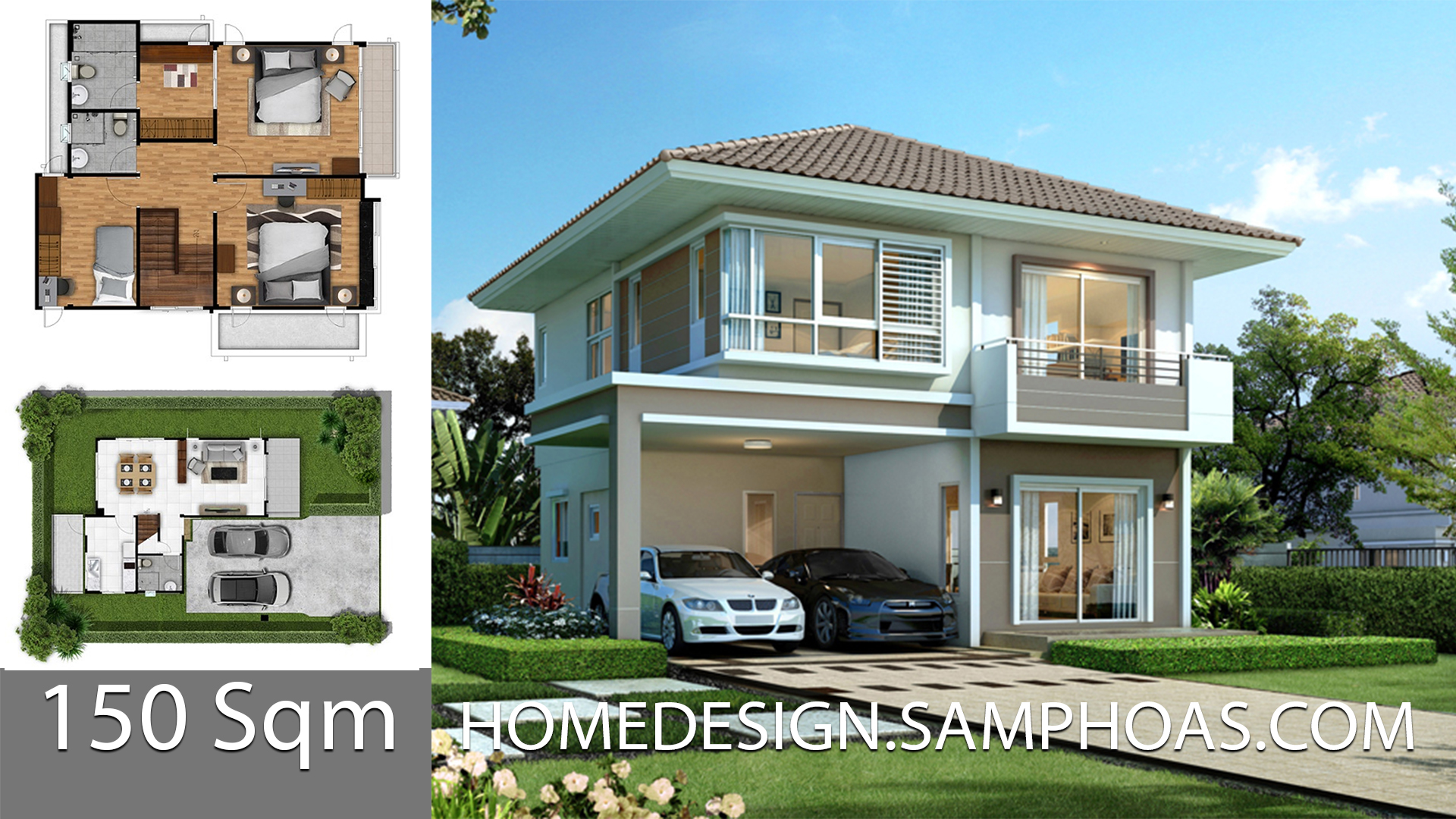
House plans idea 10.5×12 with 3 bedrooms
-House plans idea 10.5×12 with 3 bedrooms Building size: 10.50 x 12.00 m. Land size (sq.m.): 14.50 x 16.00 m. Land area (sq.wah): 58 sq.wah Usable area: 318 sq.m. 3 bedrooms 3 bathrooms 2 parkingHouse for more detail: Facebook Page: Sam Architect Facebook…
















