
The 6 Bedrooms Home design Plan Concept-M 154 meets the highest architectural standards and, on closer inspection, also proves to be extremely practical. On the south side opens the home with the fantastic room unit for cooking, eating and living the sunny family life. This lively center of living is complemented by an attractive hallway that welcomes the visitor with plenty of light and space – and in addition to a study, the functional rooms pantry, guest bathroom and technical and storage room opens up. The attic offers a family of four retreats in a comfort zone with separate children’s and parent bathroom.
Check the plan for more details:
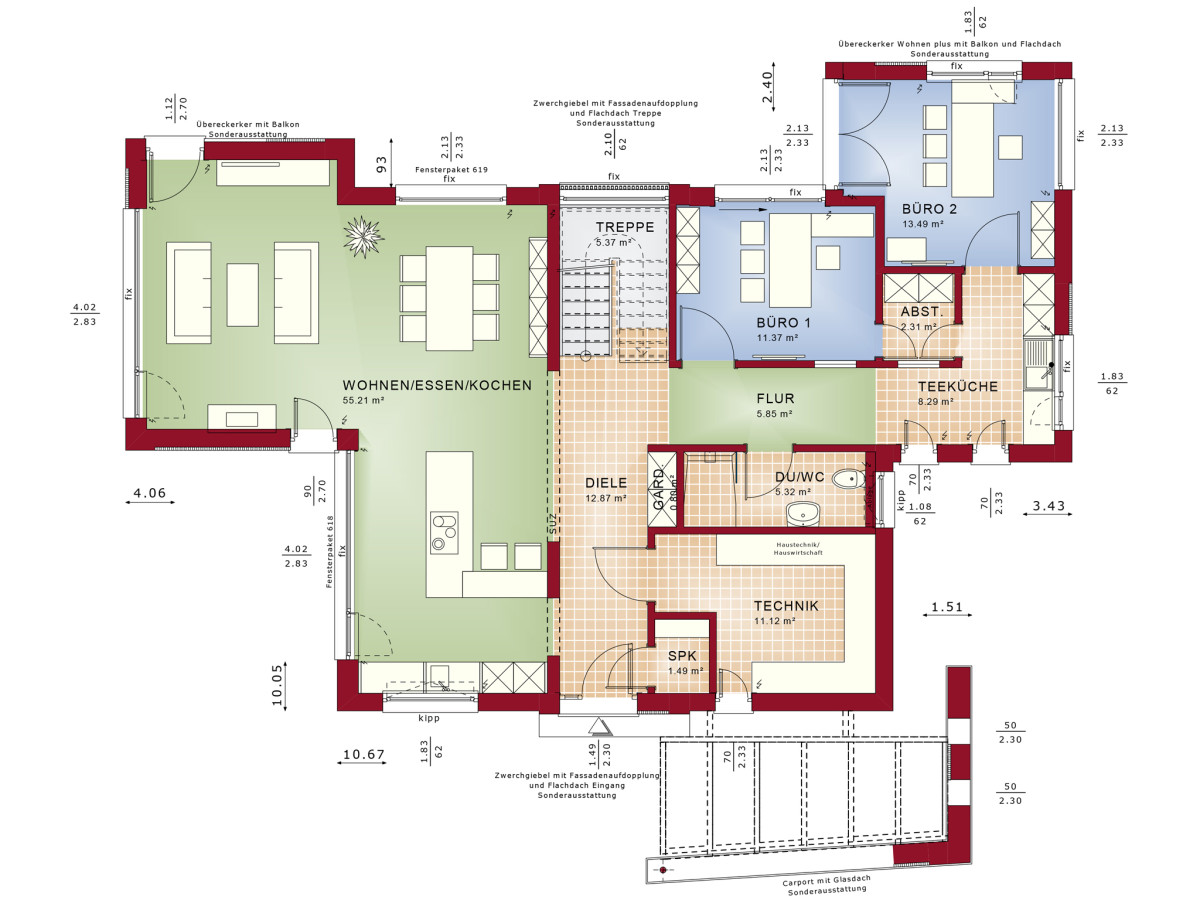
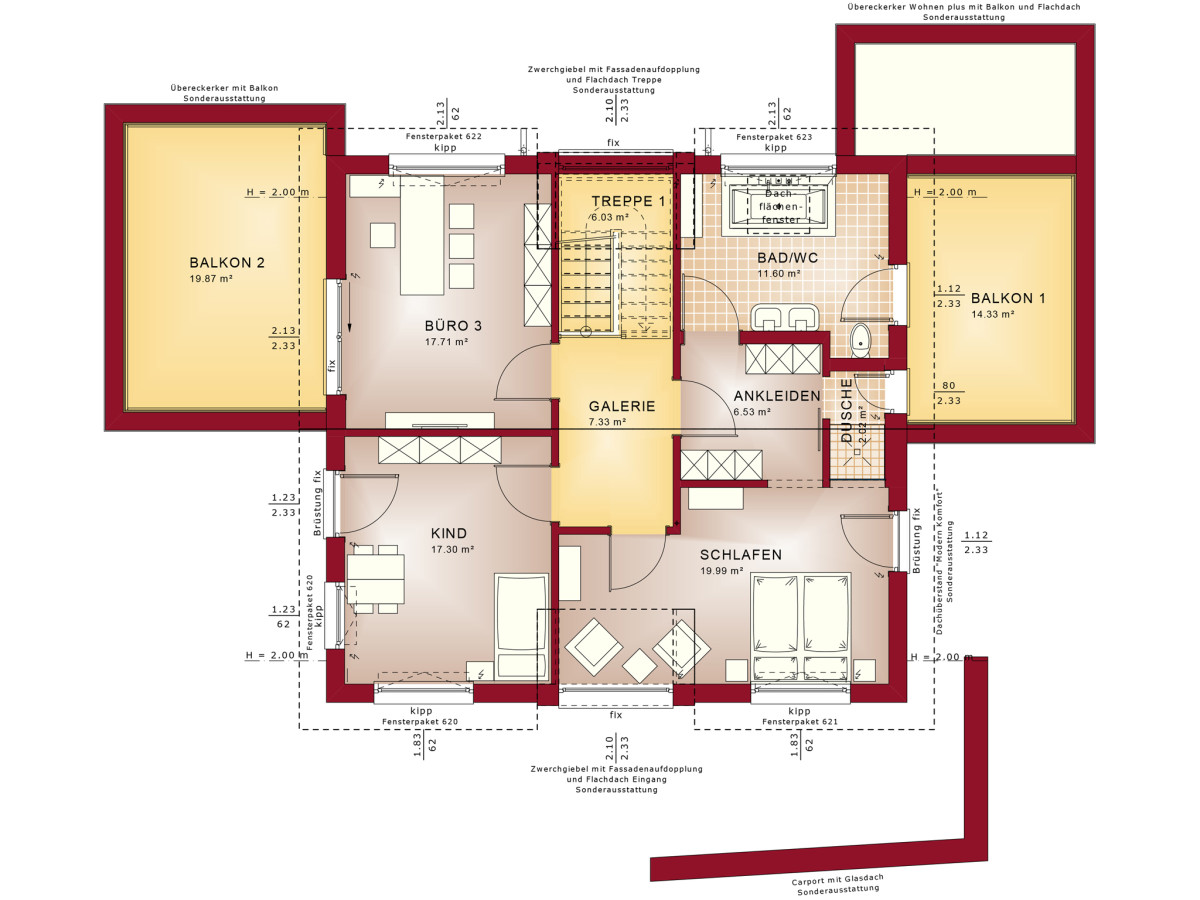
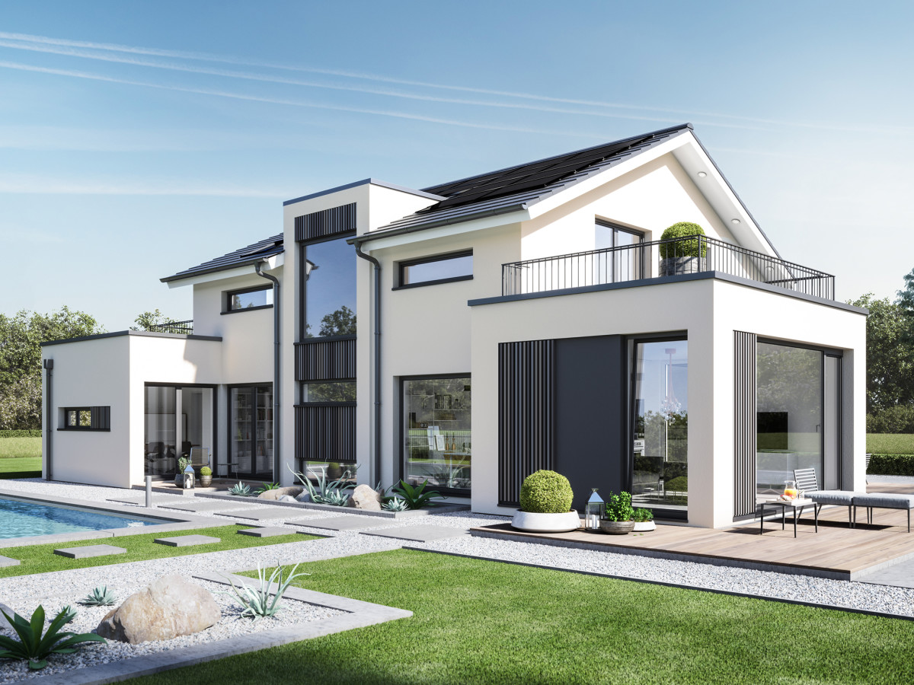
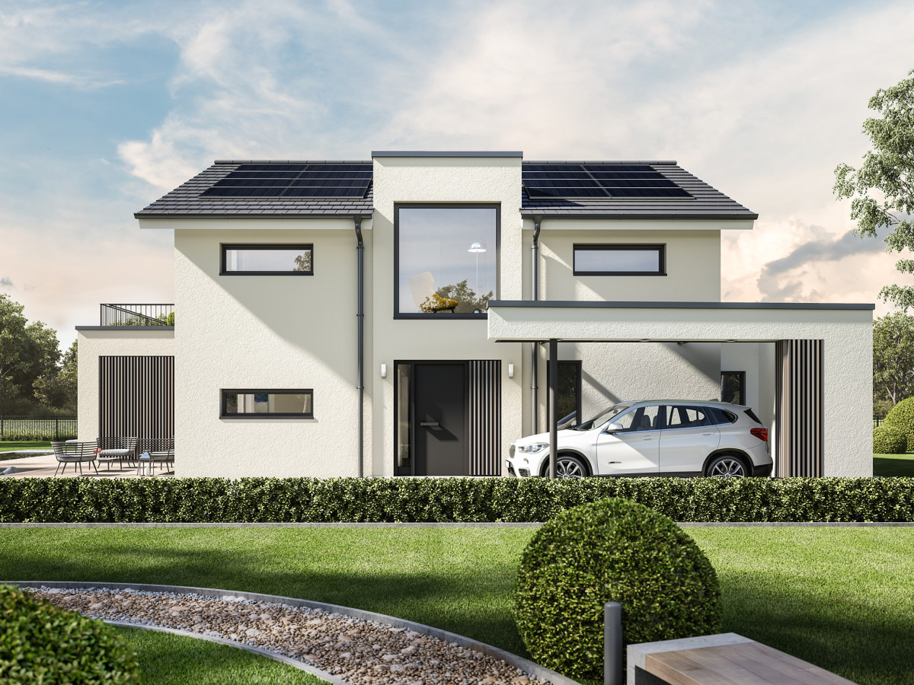
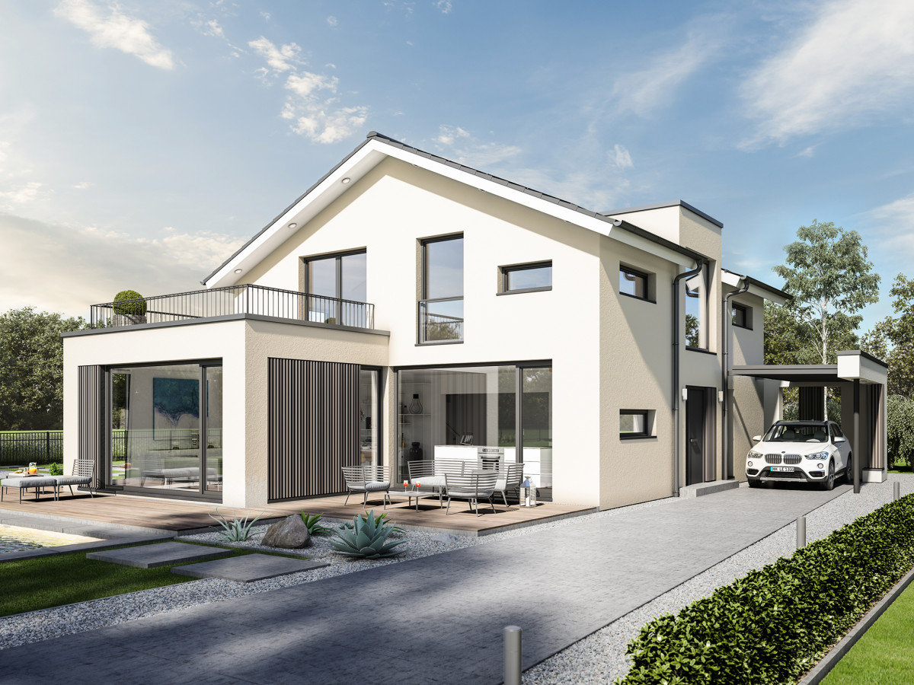
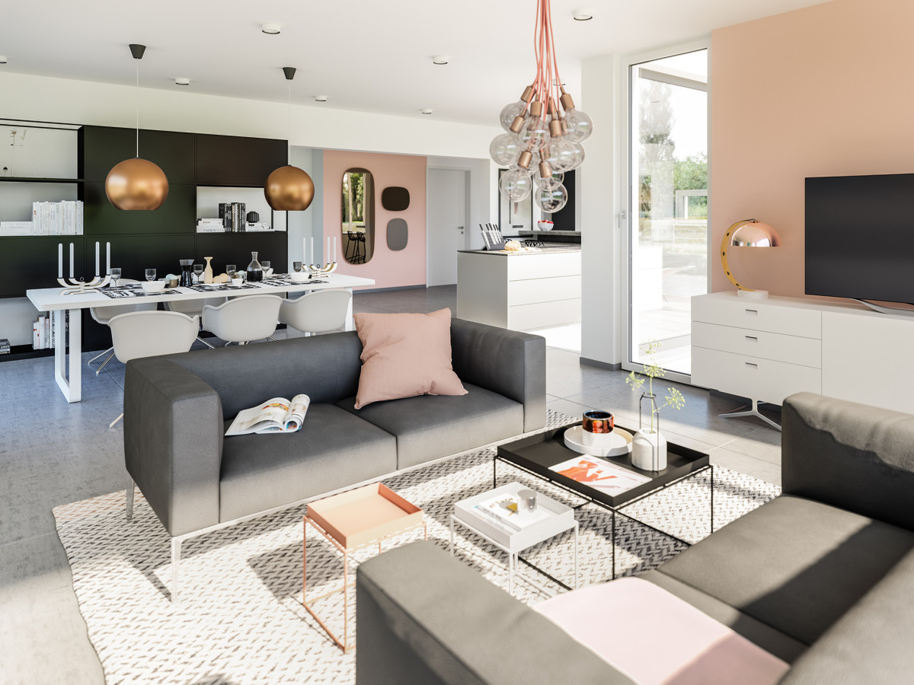
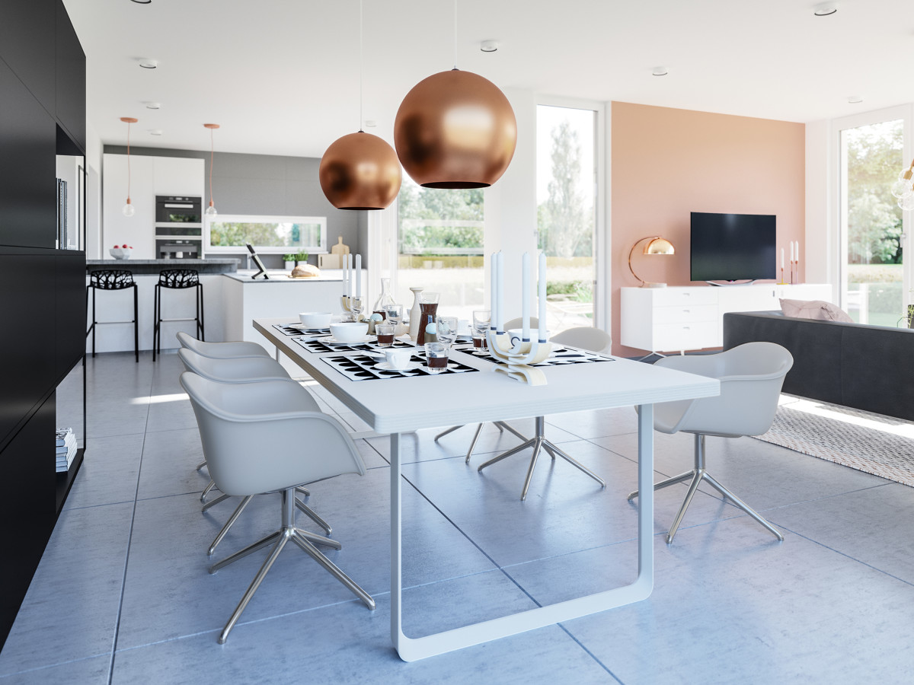
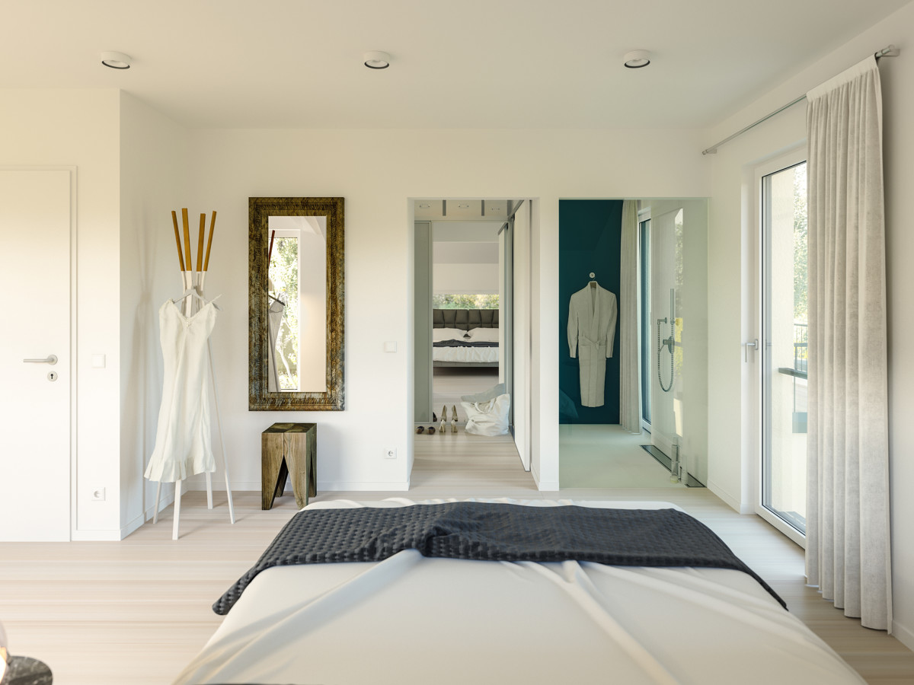

House Detail:
| room | 6 |
|---|---|
| roof shape | saddle roof |
| roof pitch | 25 ° |
| jamb | 180 cm |
| Living space (m²) | 220 |
| house line | Concept-M |
| website | Link to the house |
Home Design video:
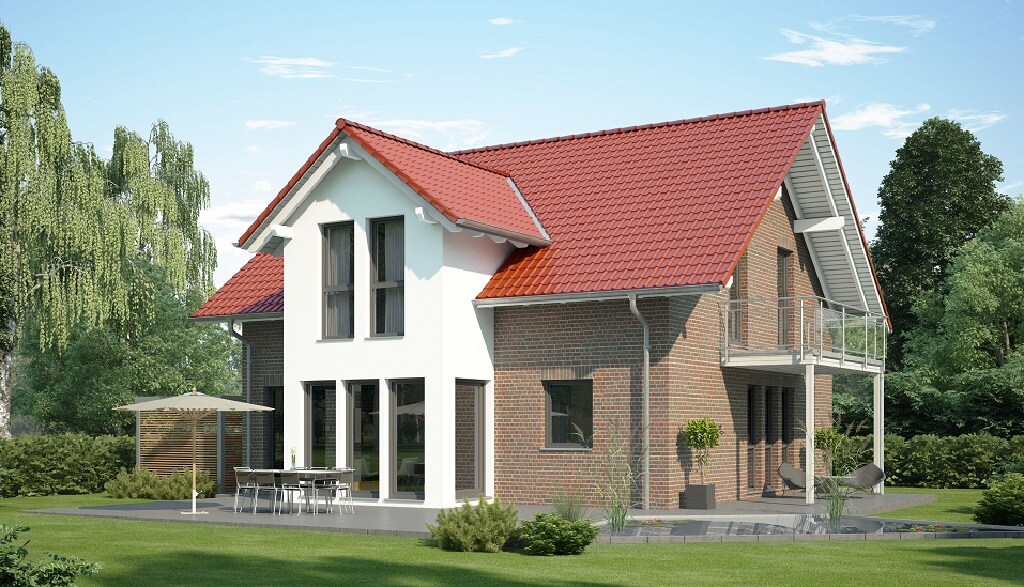
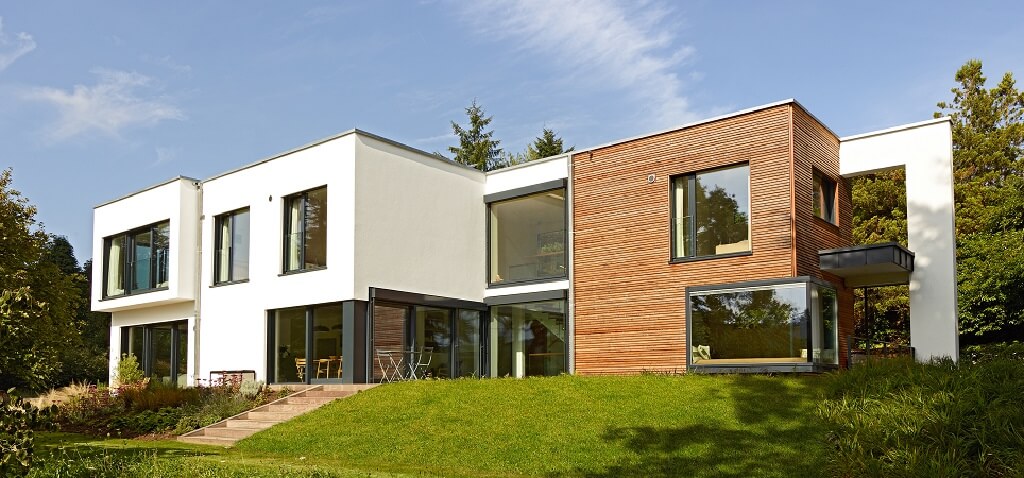




I am interested in your designs n plans. They are very good.