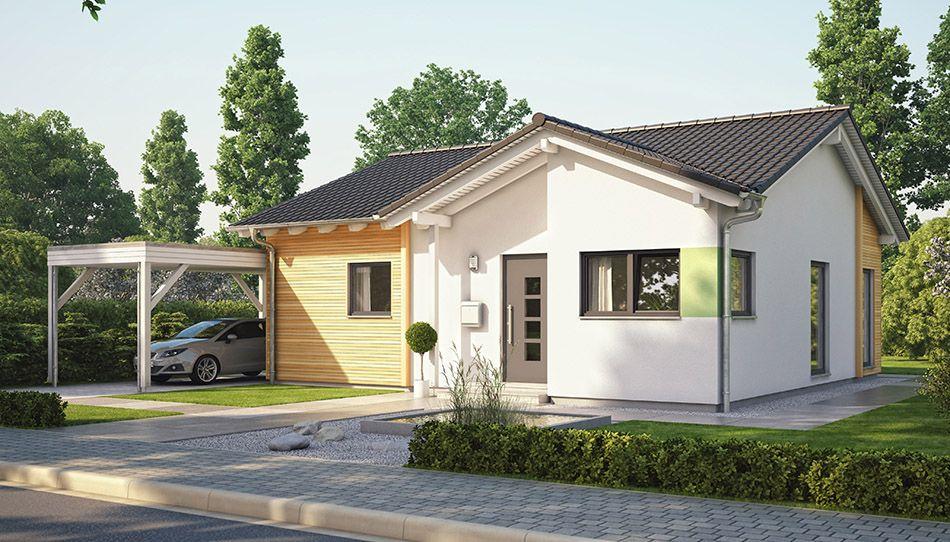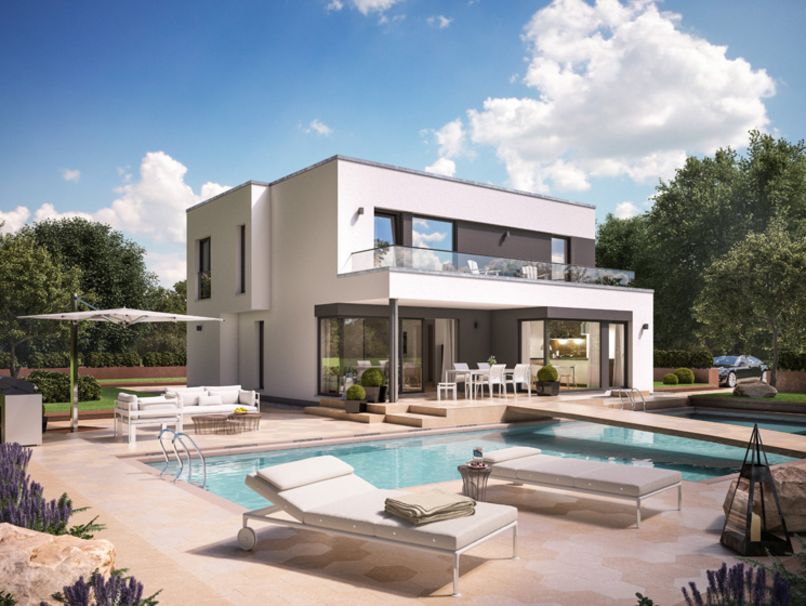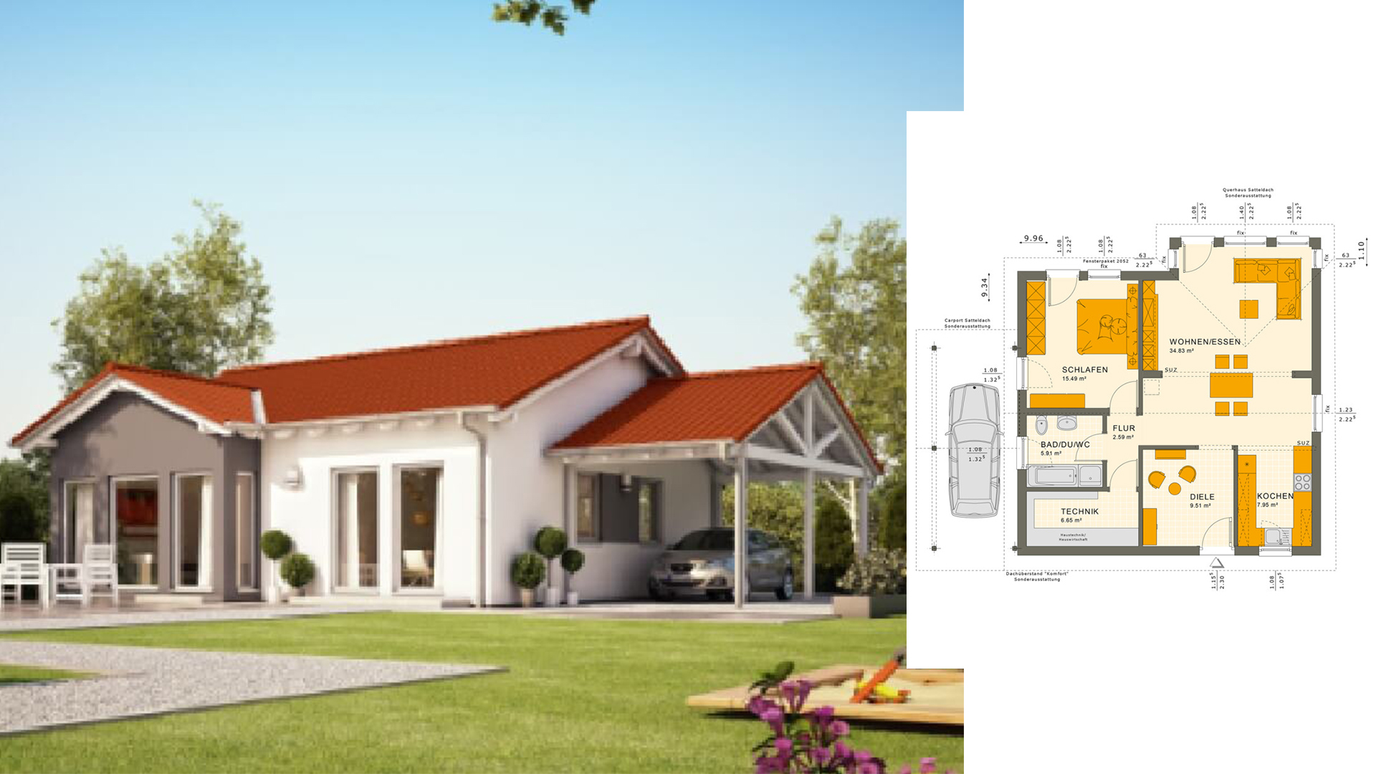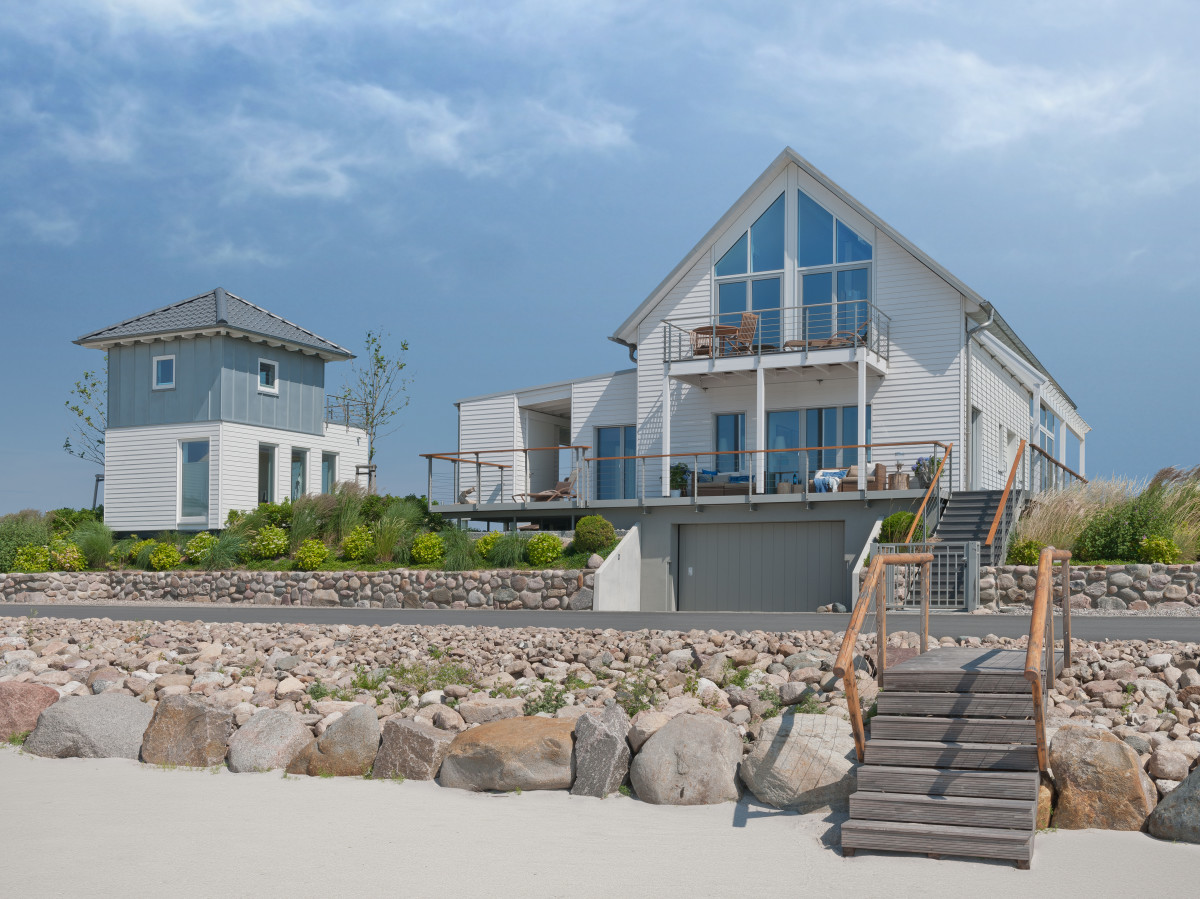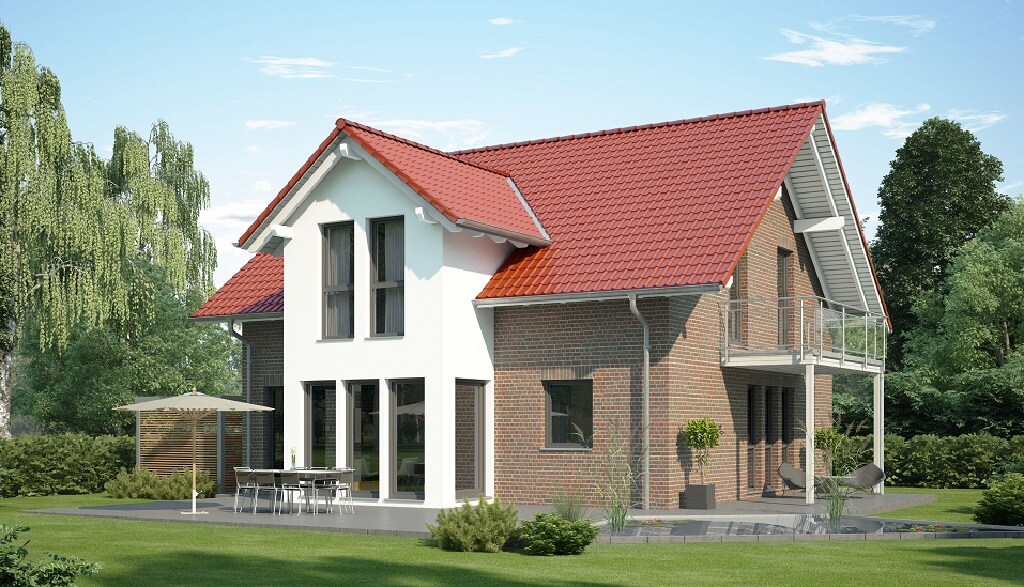
5 Rooms Home Design Plan Concept-M 145 is a new and state-of-the-art interpretation of the classic city villa, as the attractive building impresses with its two full floors in terms of both architecture and space. From the outside, the elegant and avant-garde look of this real dream home immediately catches the eye. Inside, the light-flooded hall impresses visitors from the very first steps. On the ground floor the family life takes place, for which there is plenty of space thanks to the clever floor plan concept. Upstairs, 3 spacious bedrooms, the dressing room and the spa bathroom offer fantastic individual rooms that are perfect for relaxing.
Check the plan for more details:
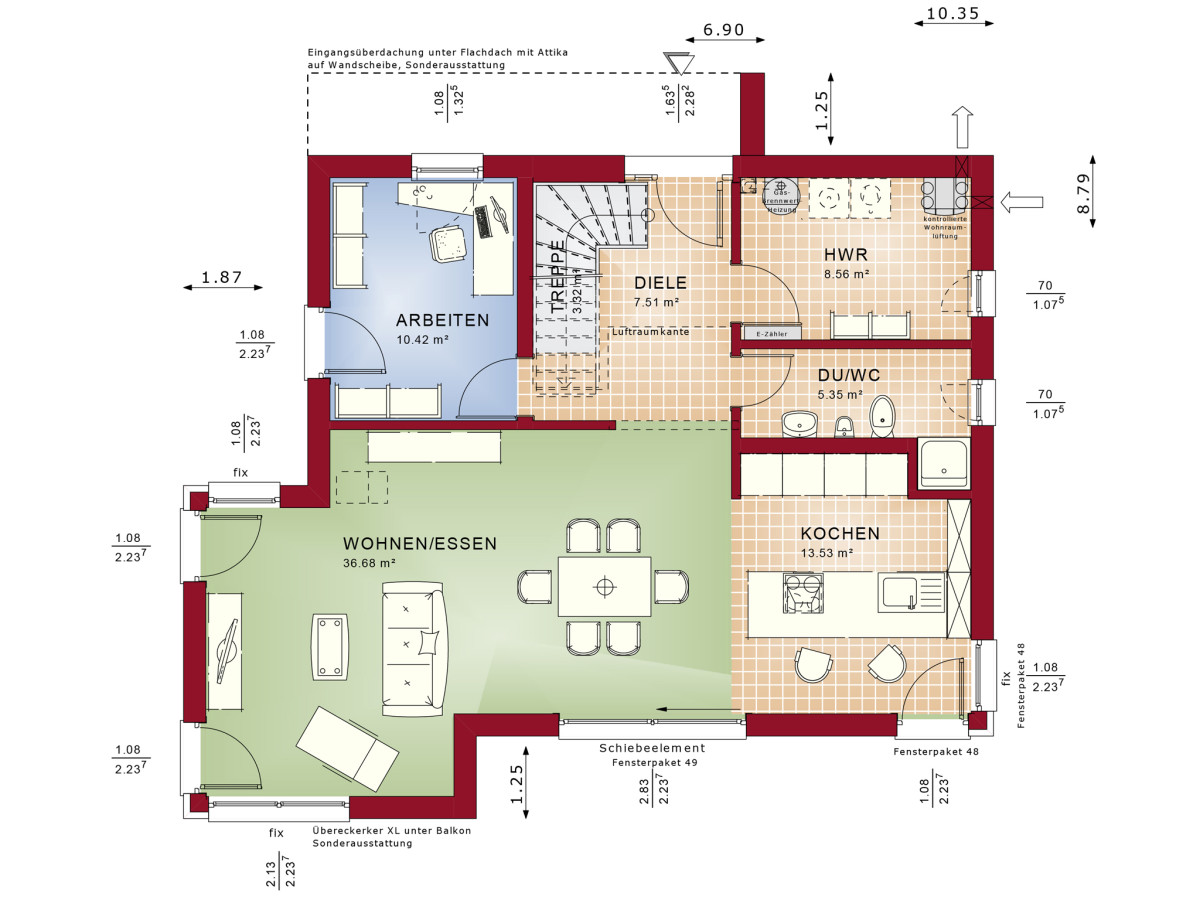
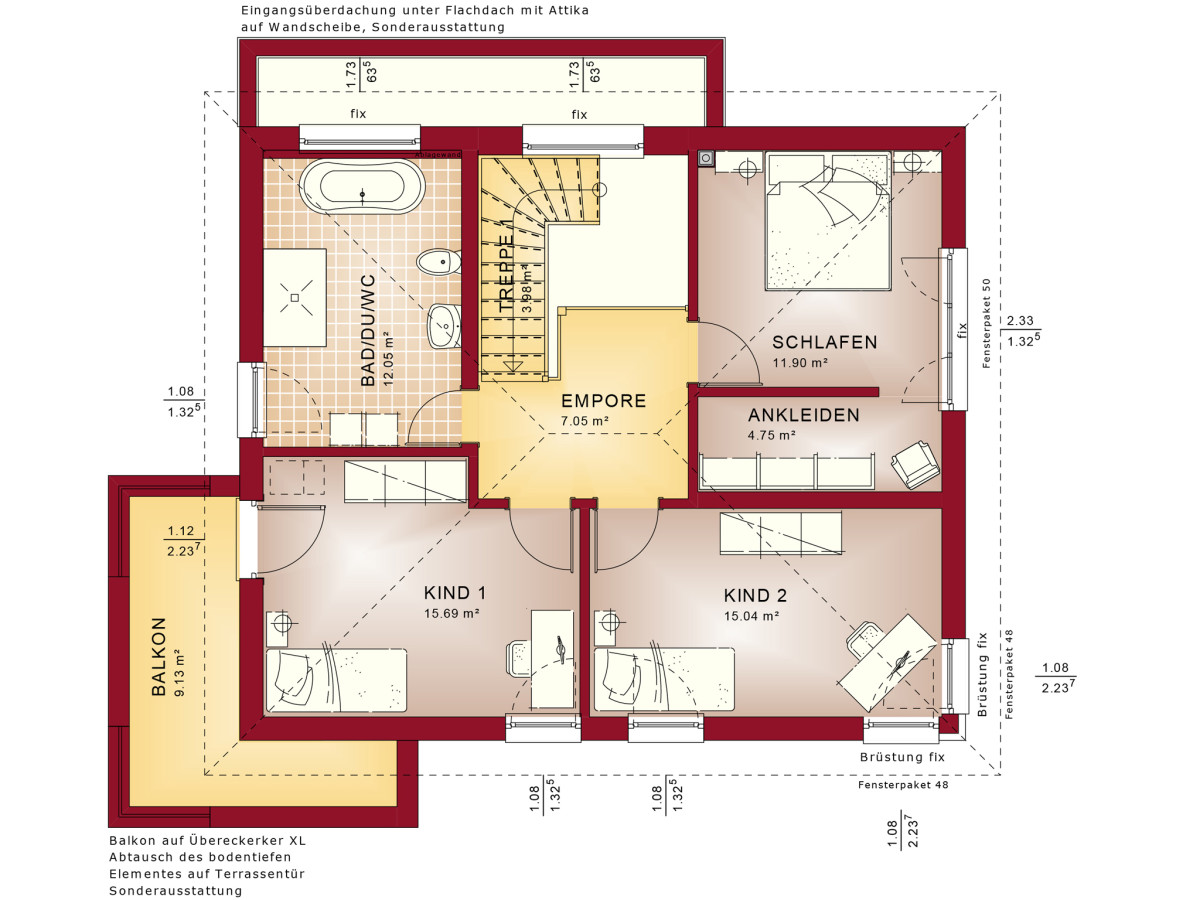
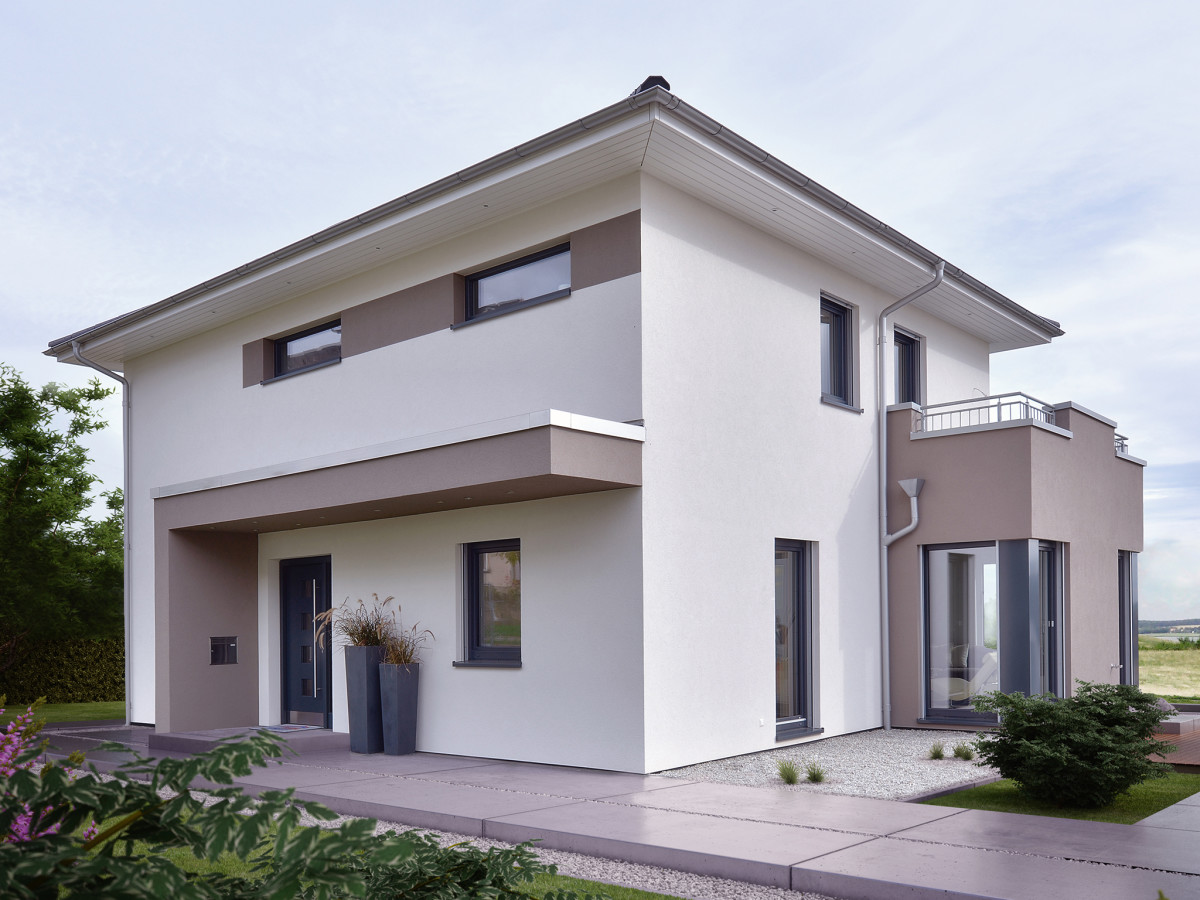
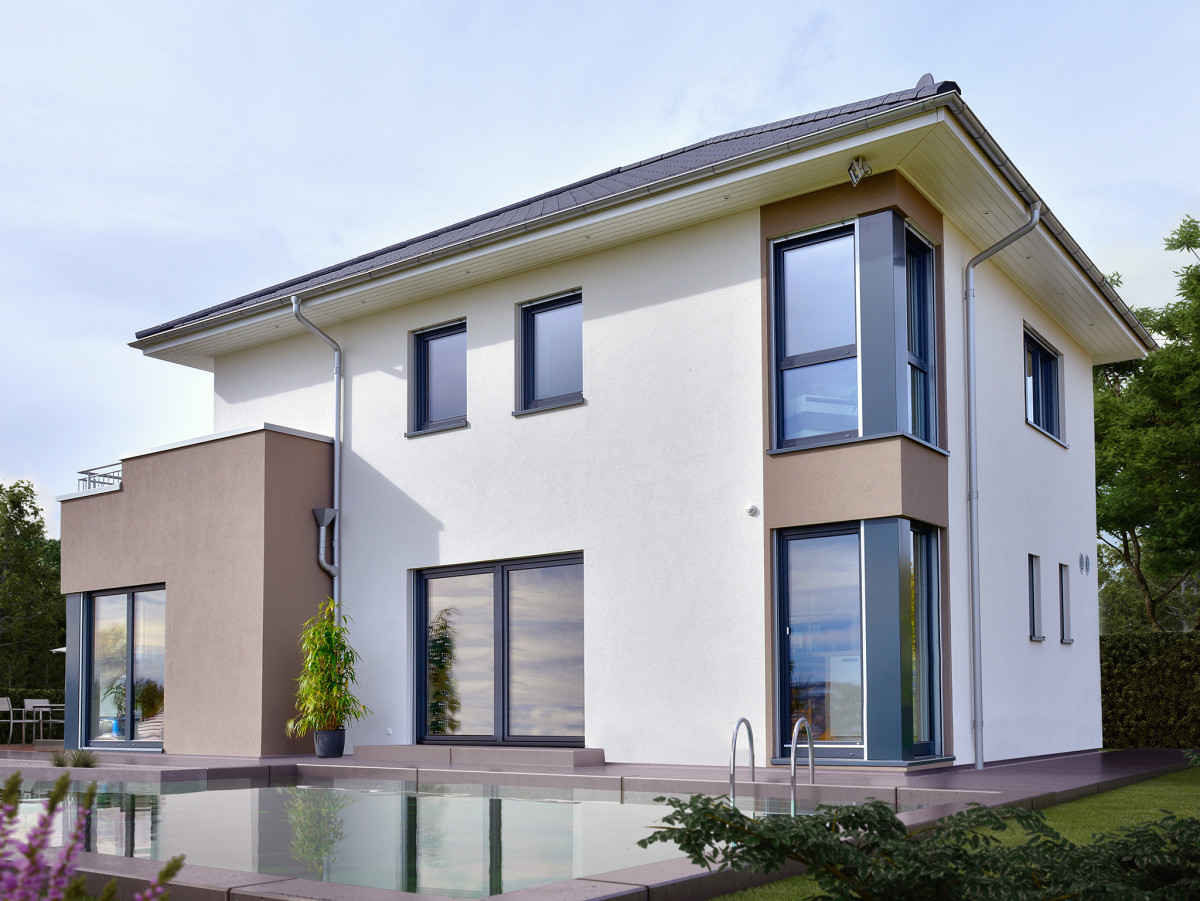

House Detail:
| room | 5 |
|---|---|
| roof shape | hipped roof |
| roof pitch | 22 ° |
| Living space (m²) | 145 |
| house line | Concept-M |
| website | Link to the house |
Home Design video:

