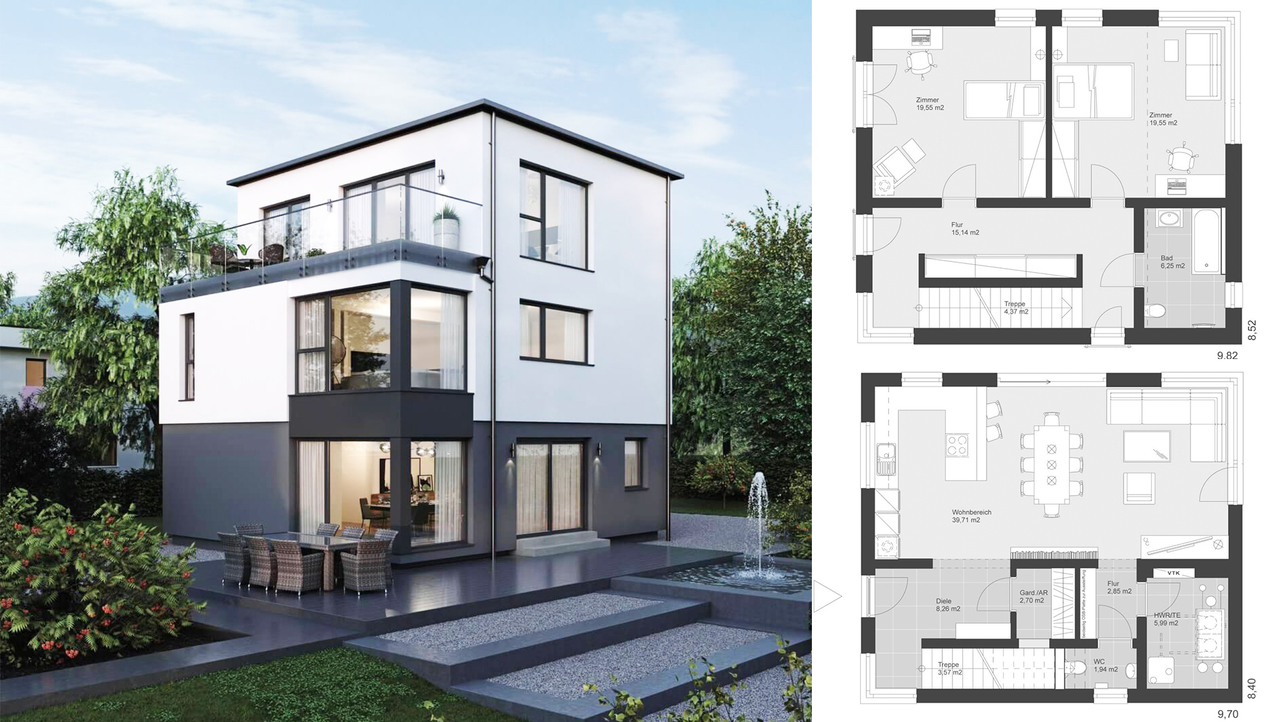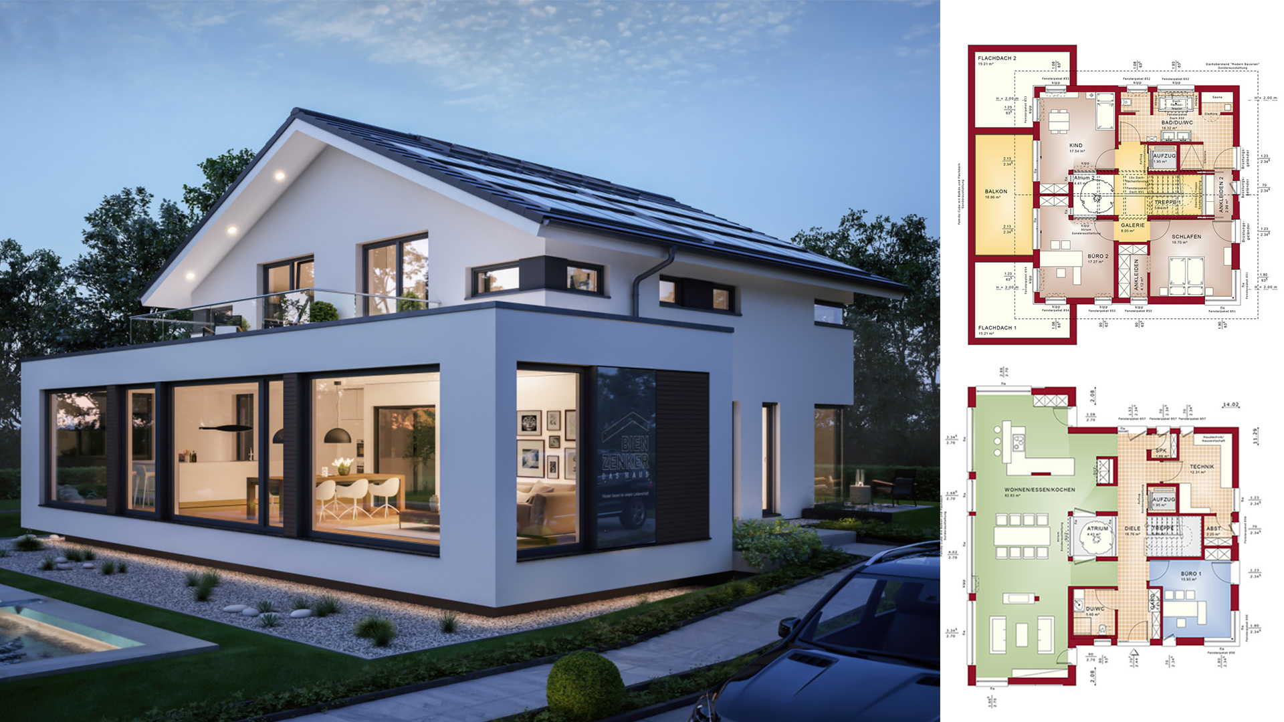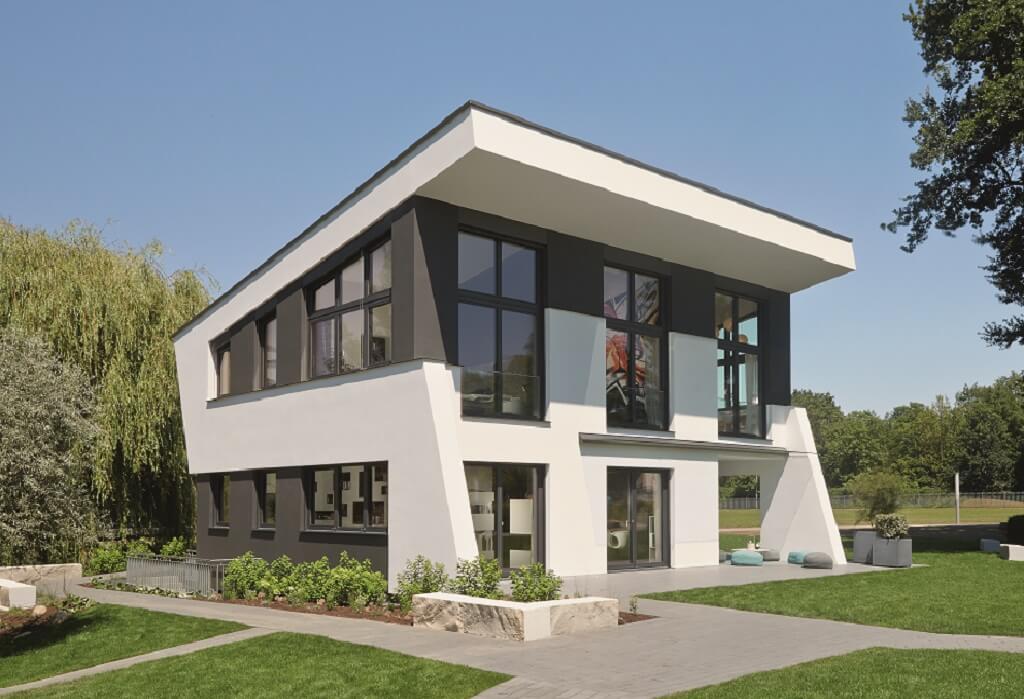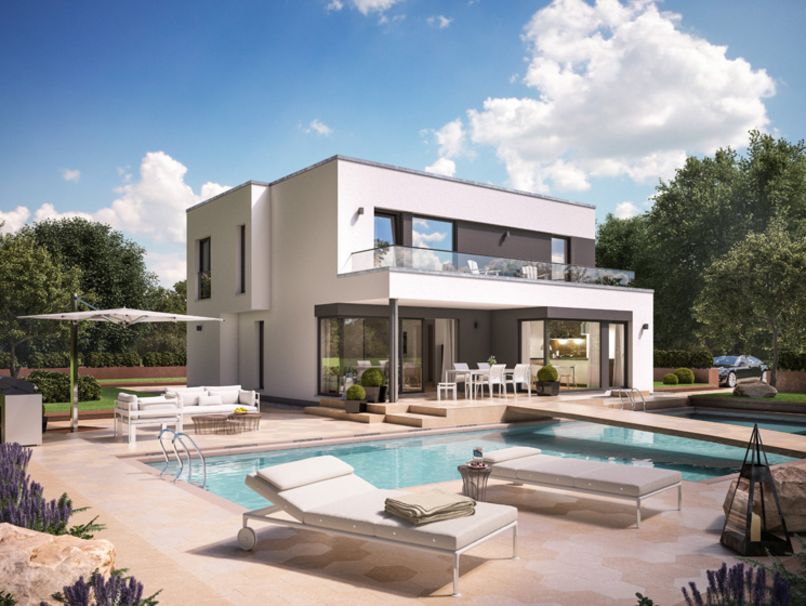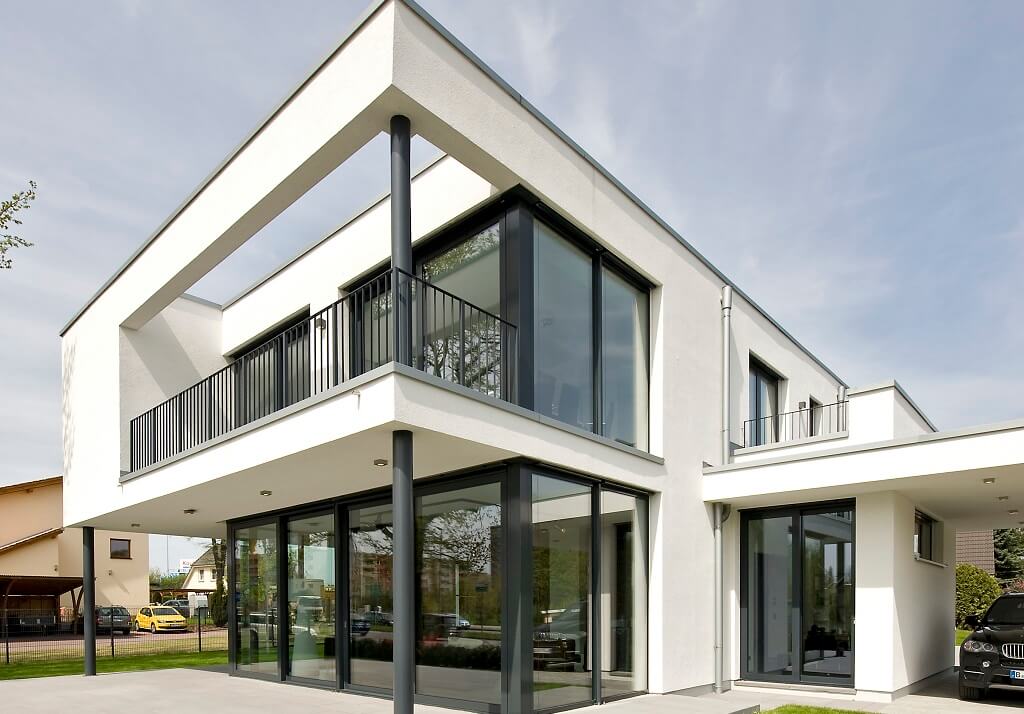
A real all-rounder is the 5 Bedrooms Home Idea Concept-M 166. Aesthetic, comfortable, flexible and with plenty of space for family life and work. The main dwelling is joined by a smaller cube connected to the common entrance area. The stylish room layout in the main body consists of a spacious living and dining room, which looks even more generous by the adjoining open kitchen. Another room and function rooms such as pantry, a cloakroom and the technical room complete the successful layout. Equally spacious is the upper floor with its two bedrooms, an office, the dressing room, the gallery and the large bathroom.
Check the plan for more details:
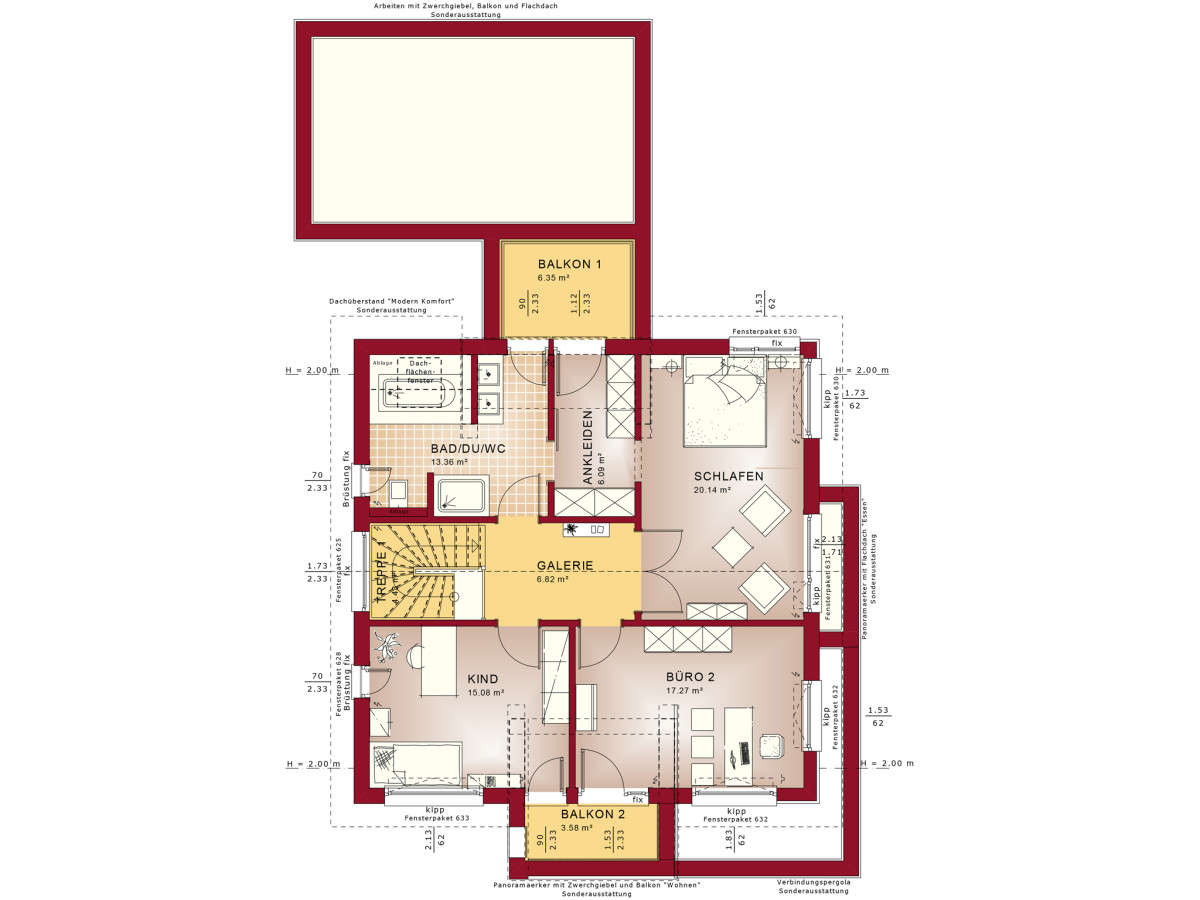
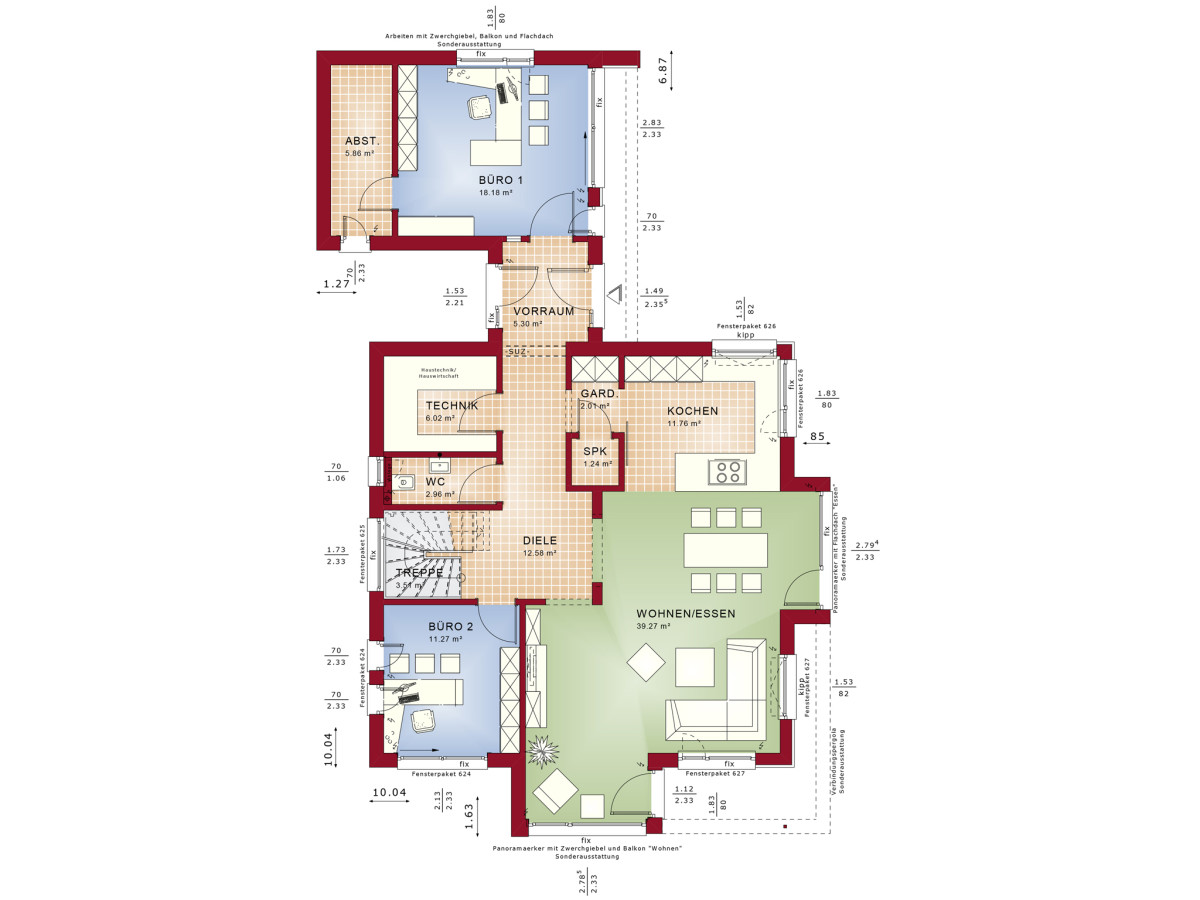
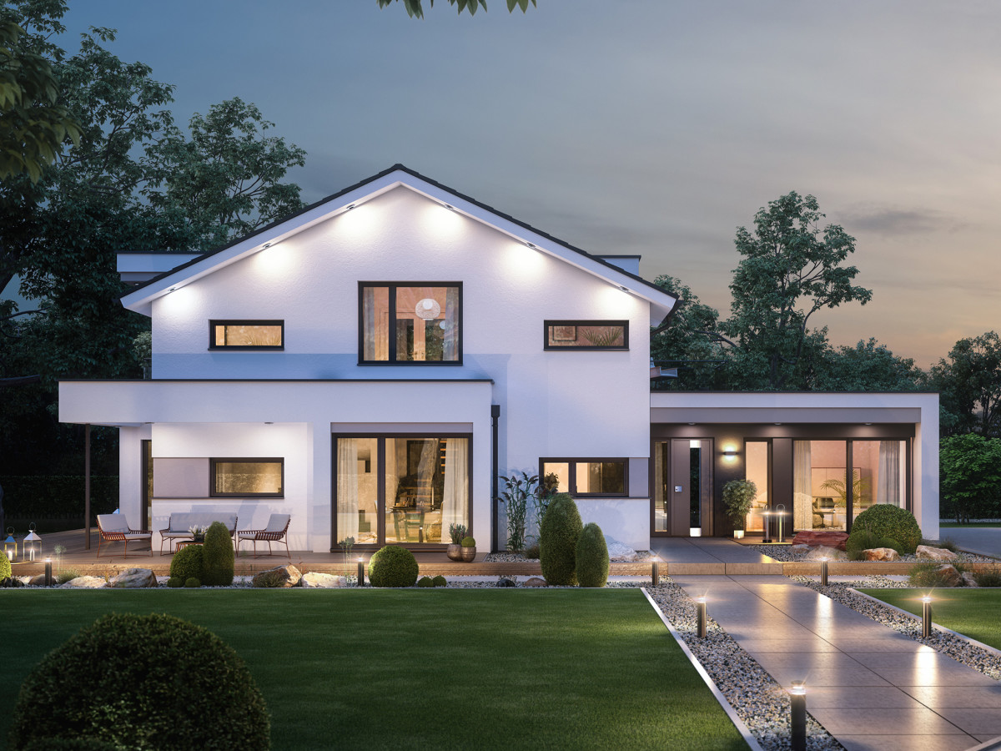
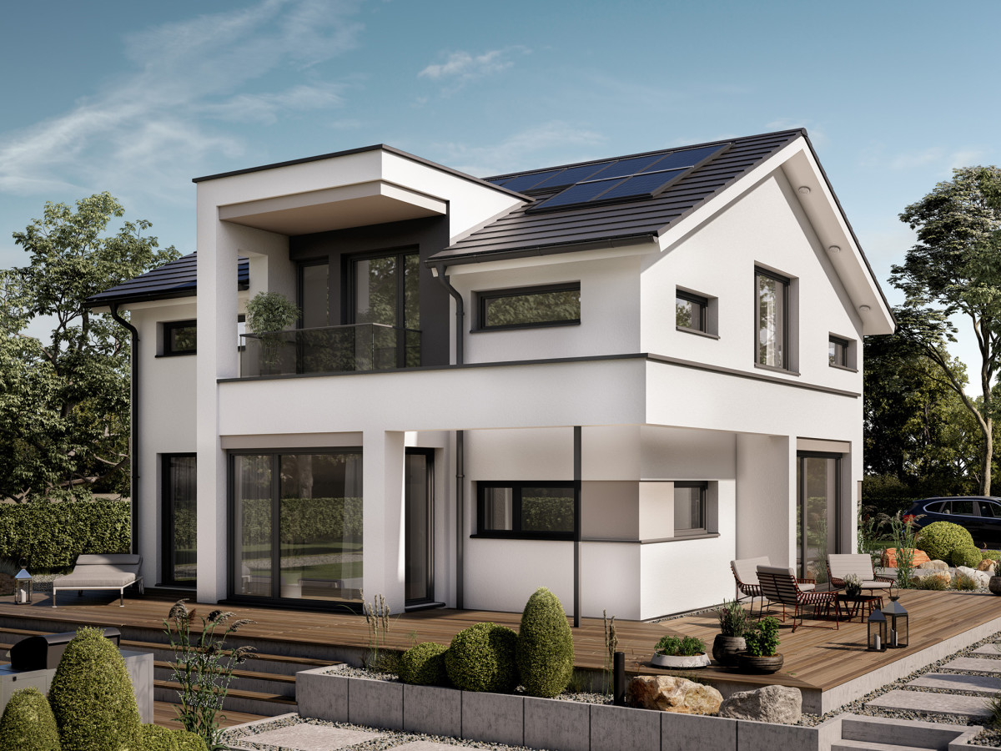
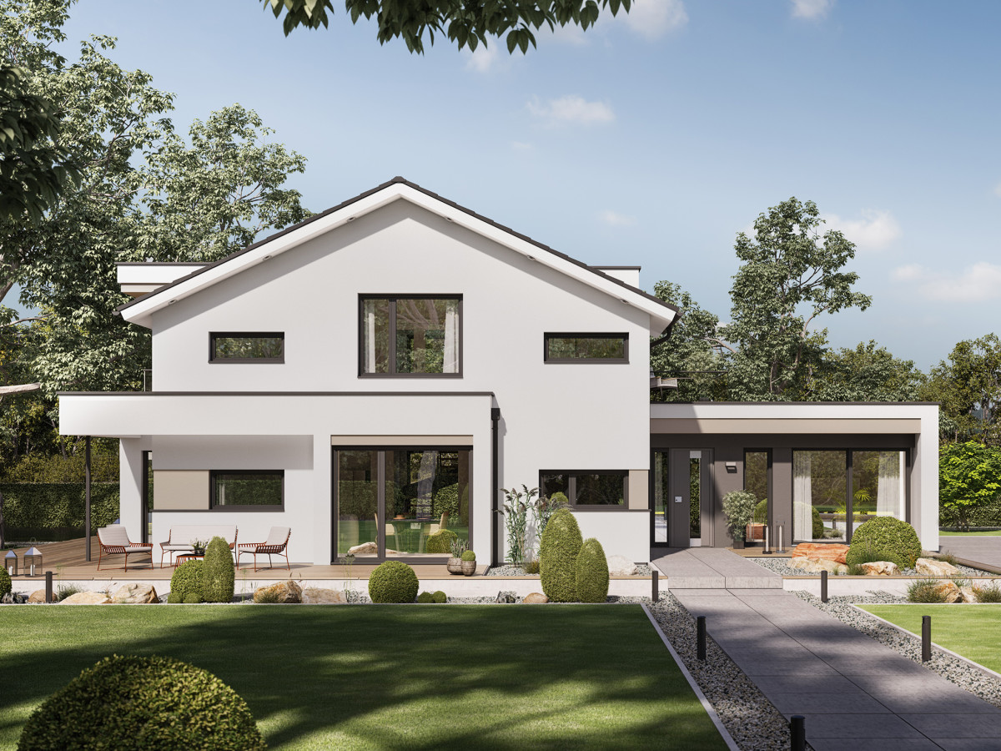

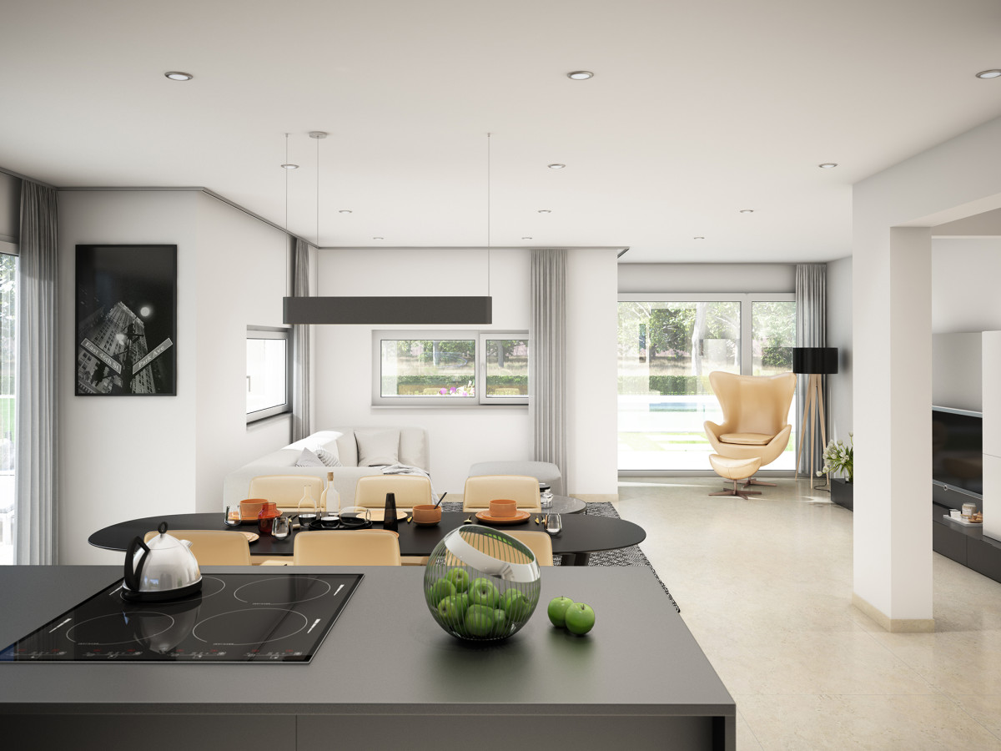
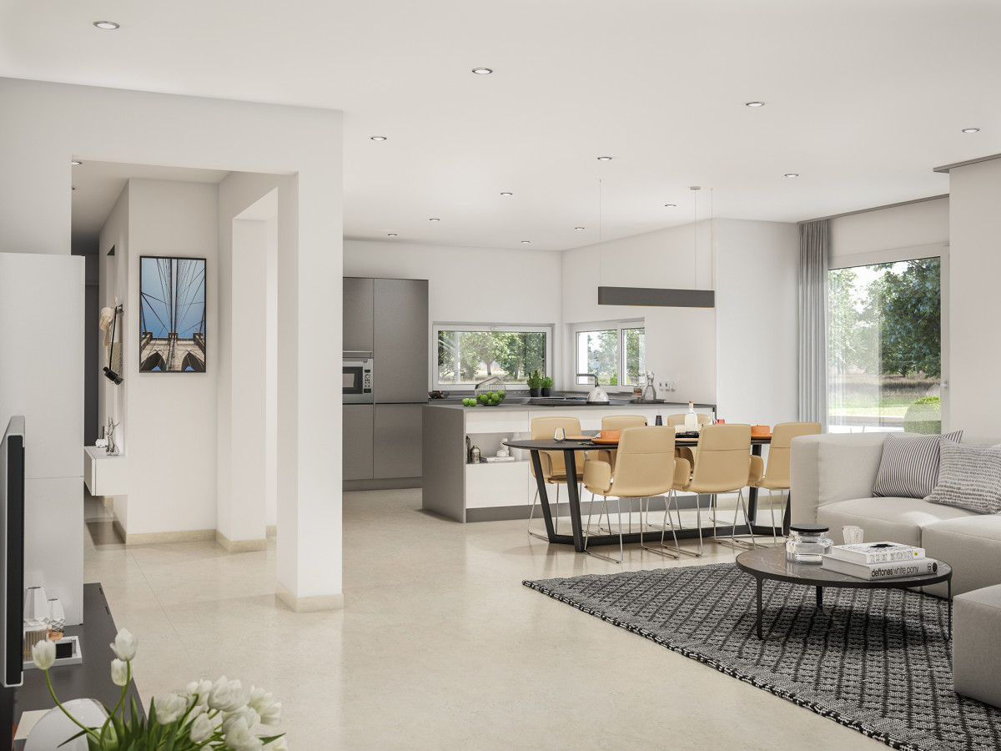
House Detail:
| room | 5 |
|---|---|
| roof shape | saddle roof |
| roof pitch | 25 ° |
| jamb | 180 cm |
| Living space (m²) | 167.02 |
| house line | Concept-M |
| website | Link to the house |
Home Design video:
