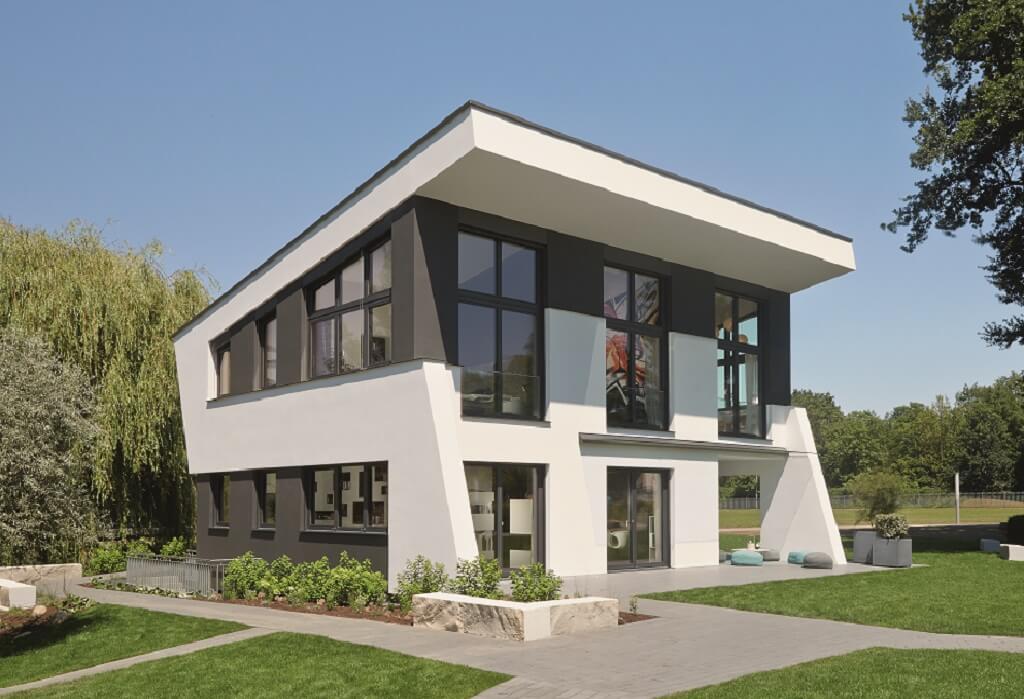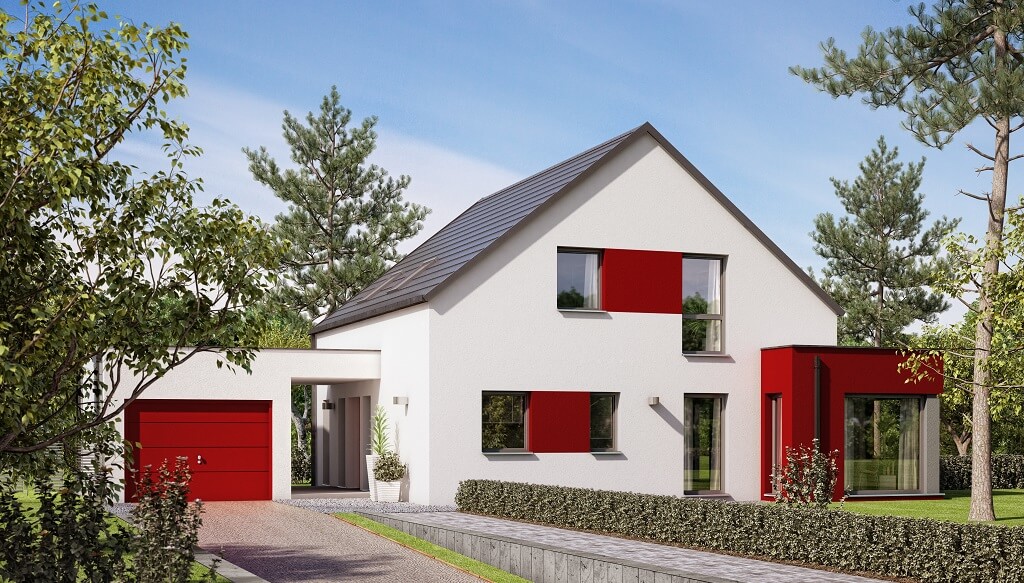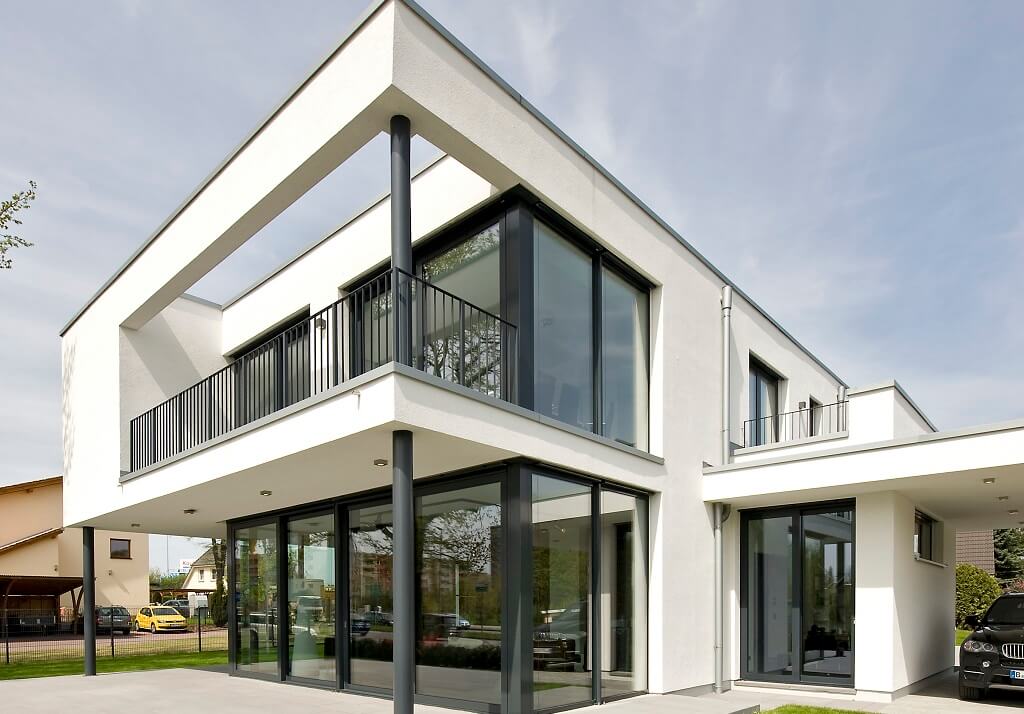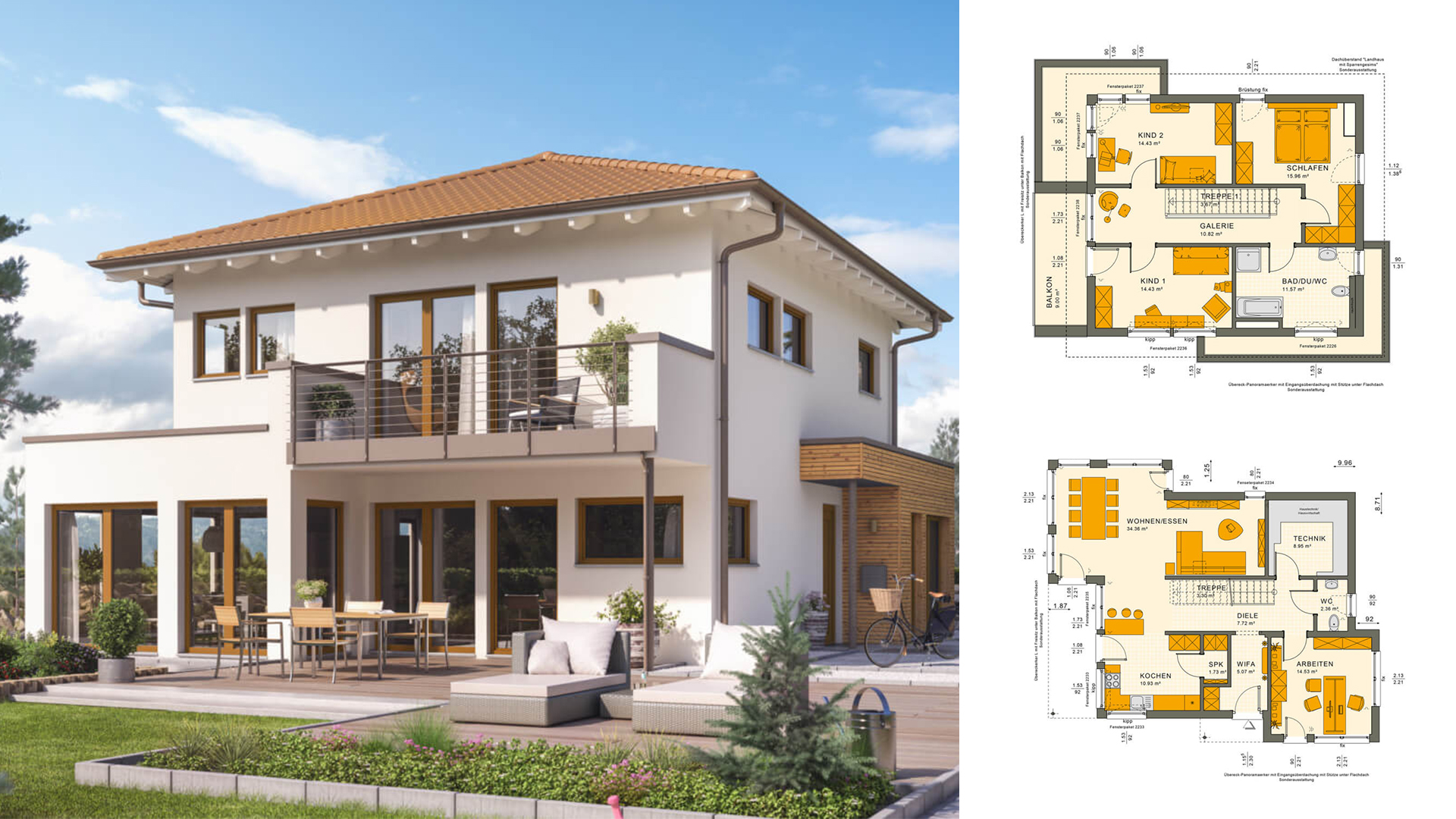
The townhouse SOLUTION 151 V5 impresses with a modern construction method with pitched roof. The Living Haus architects offer the possibility to set up a flat roof carport with storage room. The center of life in prefabricated house SOLUTION 151 V5 is the living and dining area. In combination with the open kitchen, this room in a family house forms the basis for cozy evenings with family and friends. Thanks to the large windows, plenty of natural light enters the living room. On the ground floor of the prefabricated house of the company Living Haus there is a retreat with the bedroom. Right next to it is the bathroom. In the attic of a single-family house with pitched roof, the gallery becomes a highlight. From there, residents and guests can enjoy the view of nature. There is also a bedroom on the upper floor of the townhouse.
Check the plan for more details:
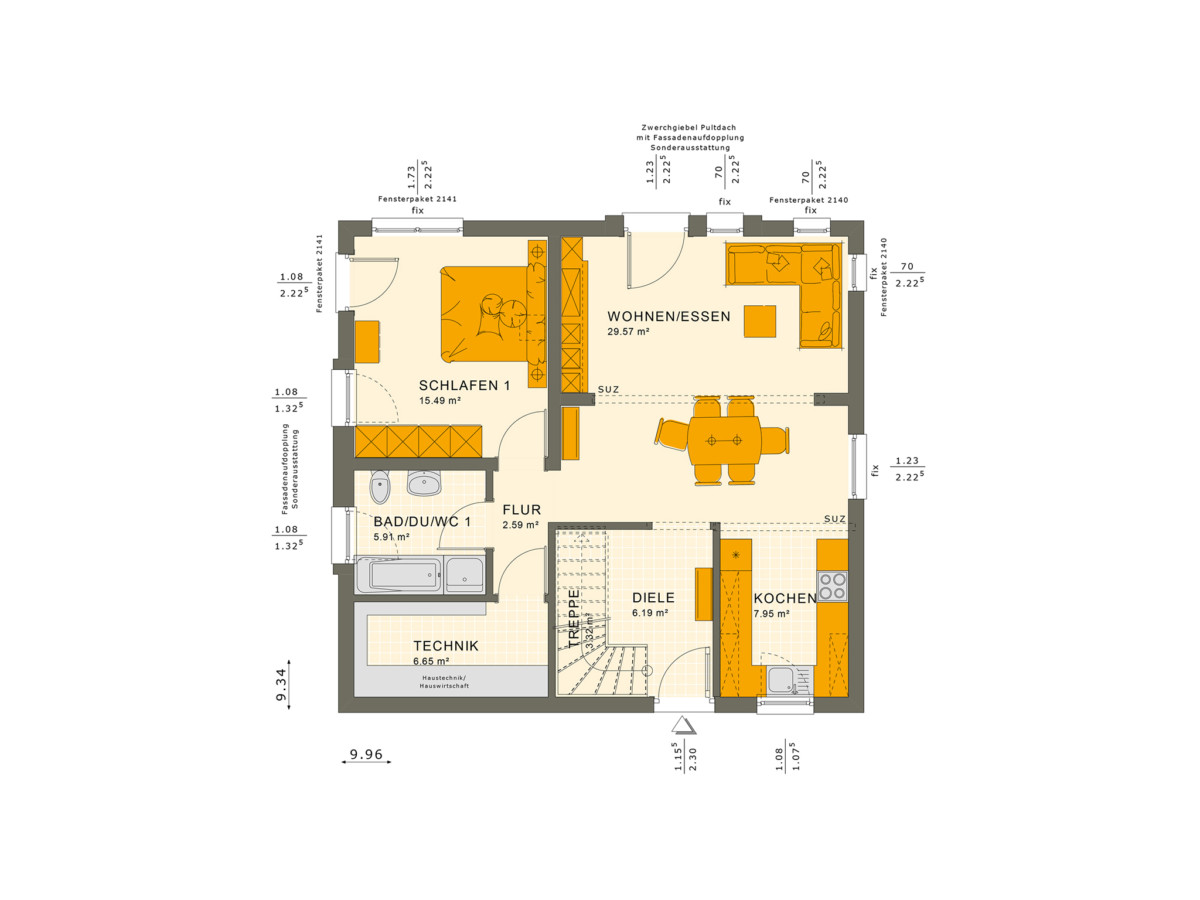
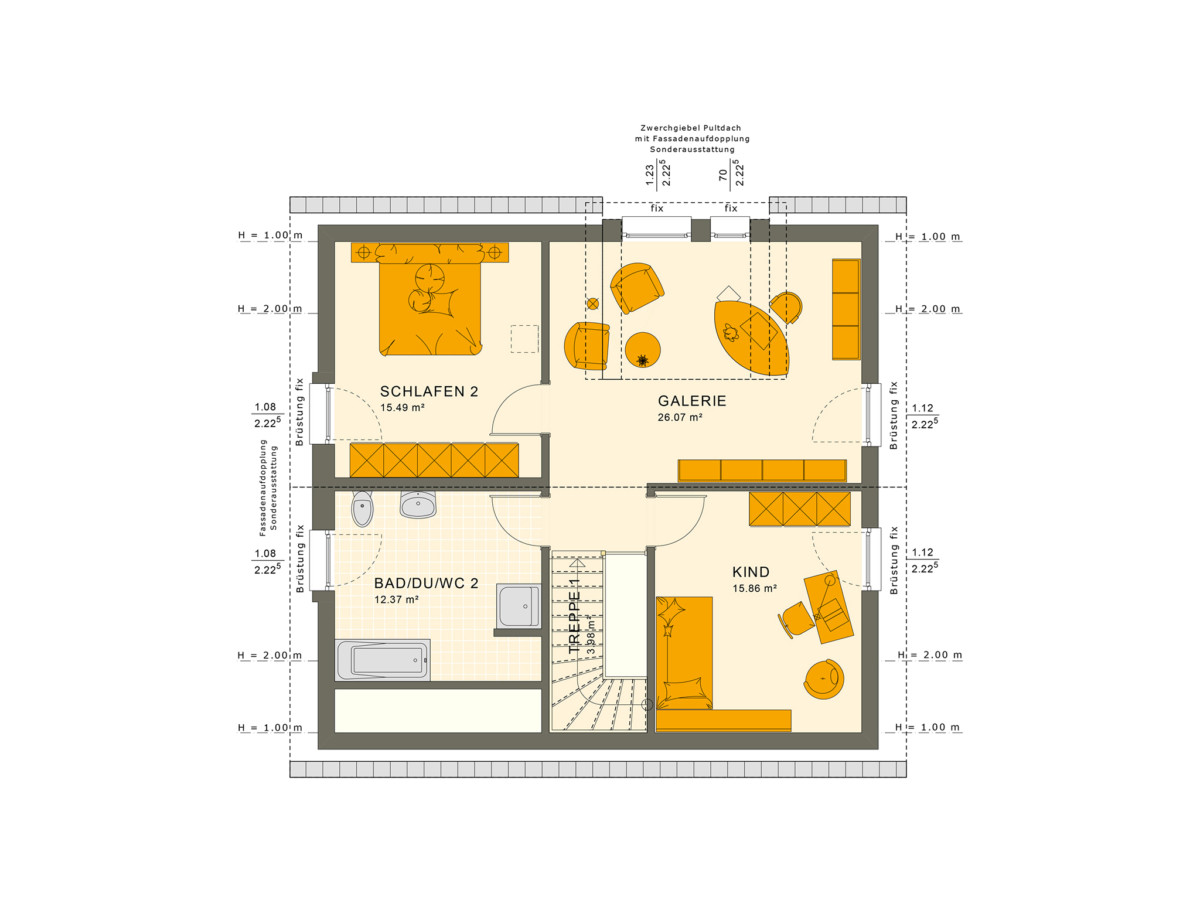
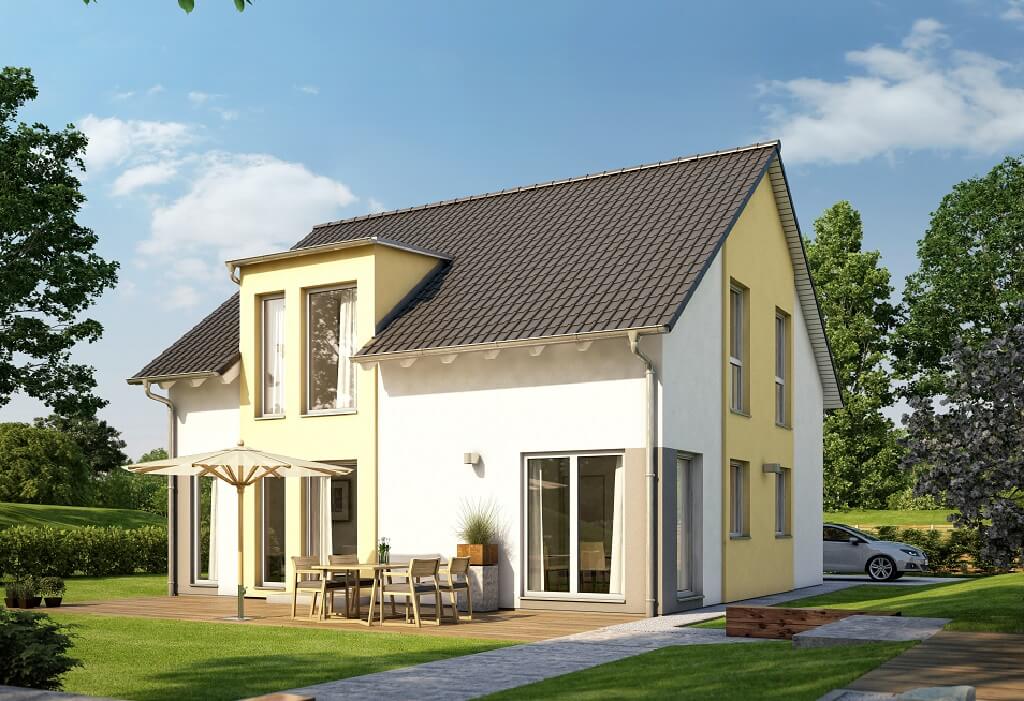

House Detail:
| room | 3 |
|---|---|
| roof shape | saddle roof |
| Living space (m²) | 141.54 |
| website | Link to the house |
Home Design video:
