
3 Bedrooms Home Design 10×20 Meters. Crafted in beige palettes with wood and stone details, this design combines modernity, organization and comfort. The integration Living Room – Dining Room – Kitchen, facilitate the interaction between these environments. Unique pantry and storage area make more room for the kitchen and laundry. The toilet and bathroom on the ground floor give comfort to the visitors and to the gourmet area. The spacious laundry room has direct access through the kitchen, which helps in the use of these rooms. It has an excellent gourmet area, with a separate barbecue. The upscale Home Theater Room, two bedrooms and the exclusive suite with walk-in closet, bathroom and balcony, exemplify the comfort, organization and modernity of this project.
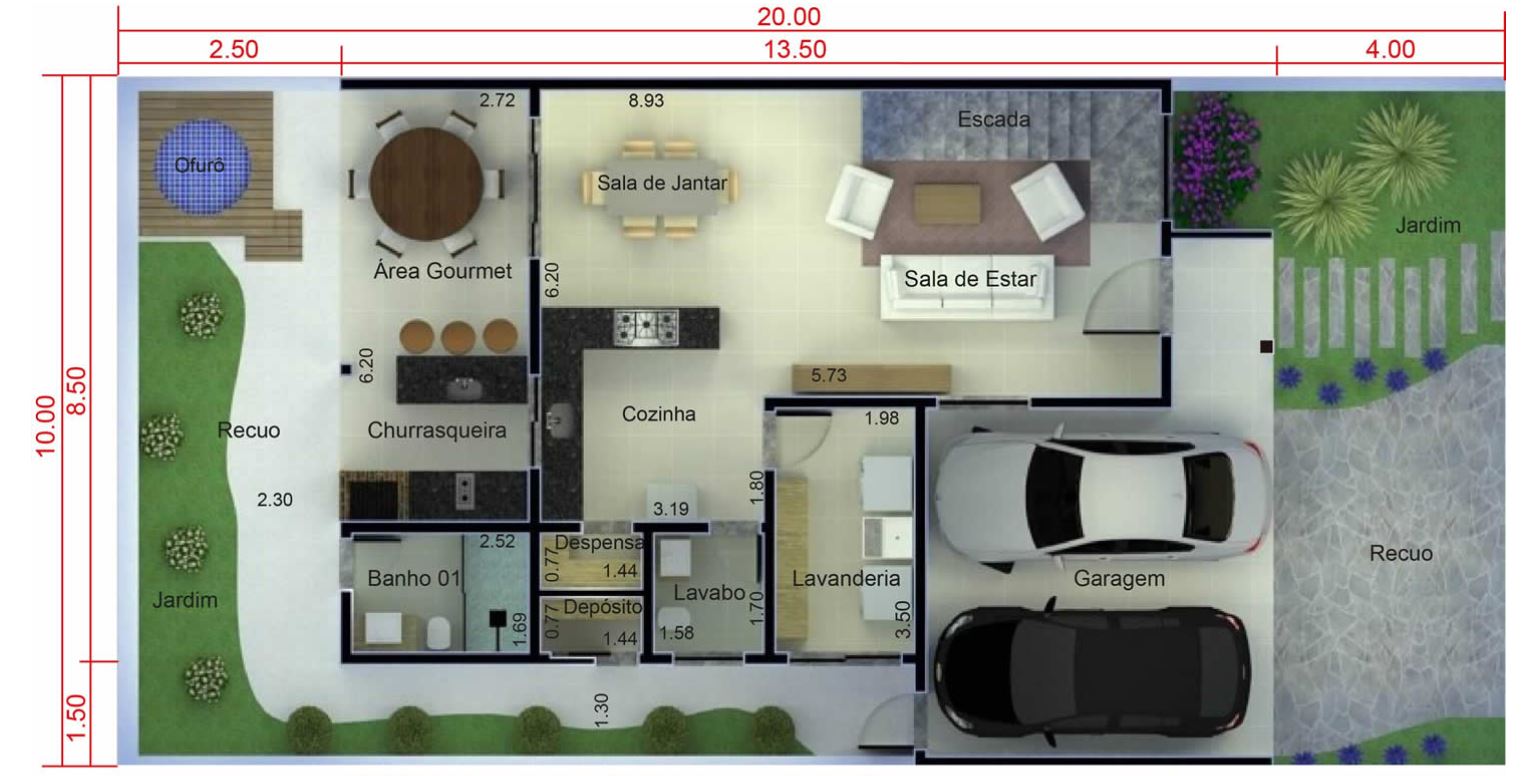
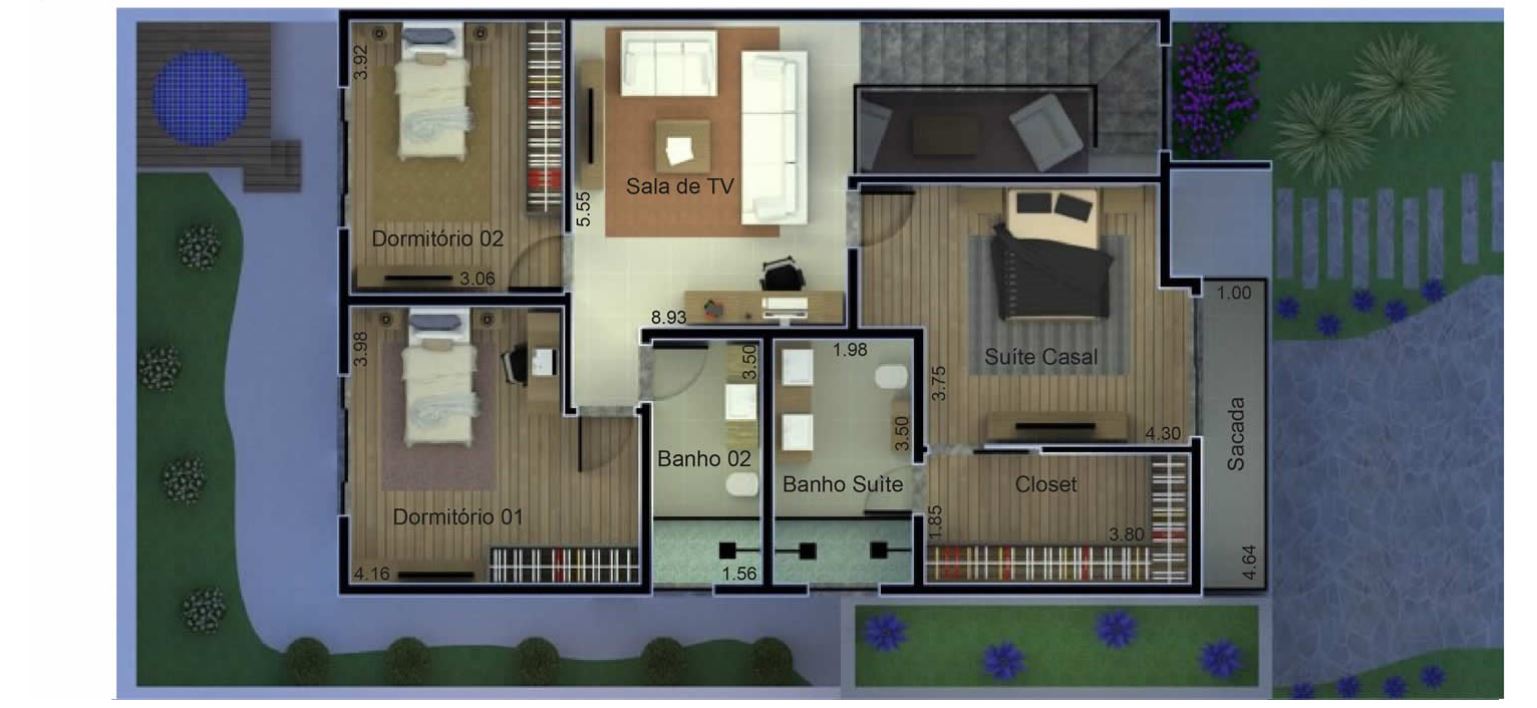
TECHNICAL INFORMATION
Building area 211 square meters
Width of the house 8.50 meters
Length of house 12.90 meters
Width of terrain 10 meters or greater
Length of terrain 20 meters or more
bedrooms 3
Suites 1
Bathrooms 4
Garage 2 vacancies
Front recoil 4 meter (s)
Background recoil 3.10 meter (s)
Left side indent 1.50 meter (s)
Right side indent 0 meter (s)
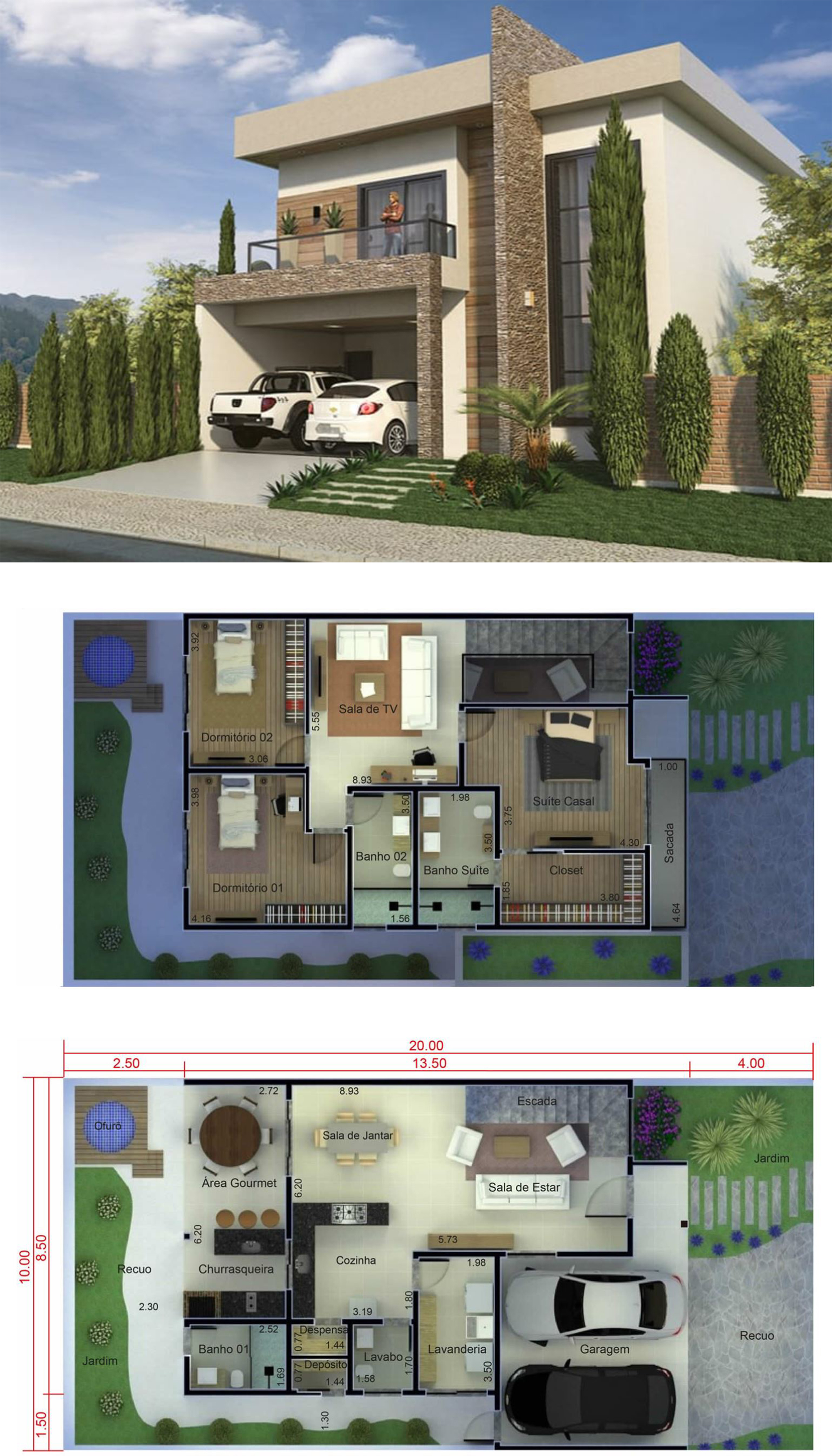
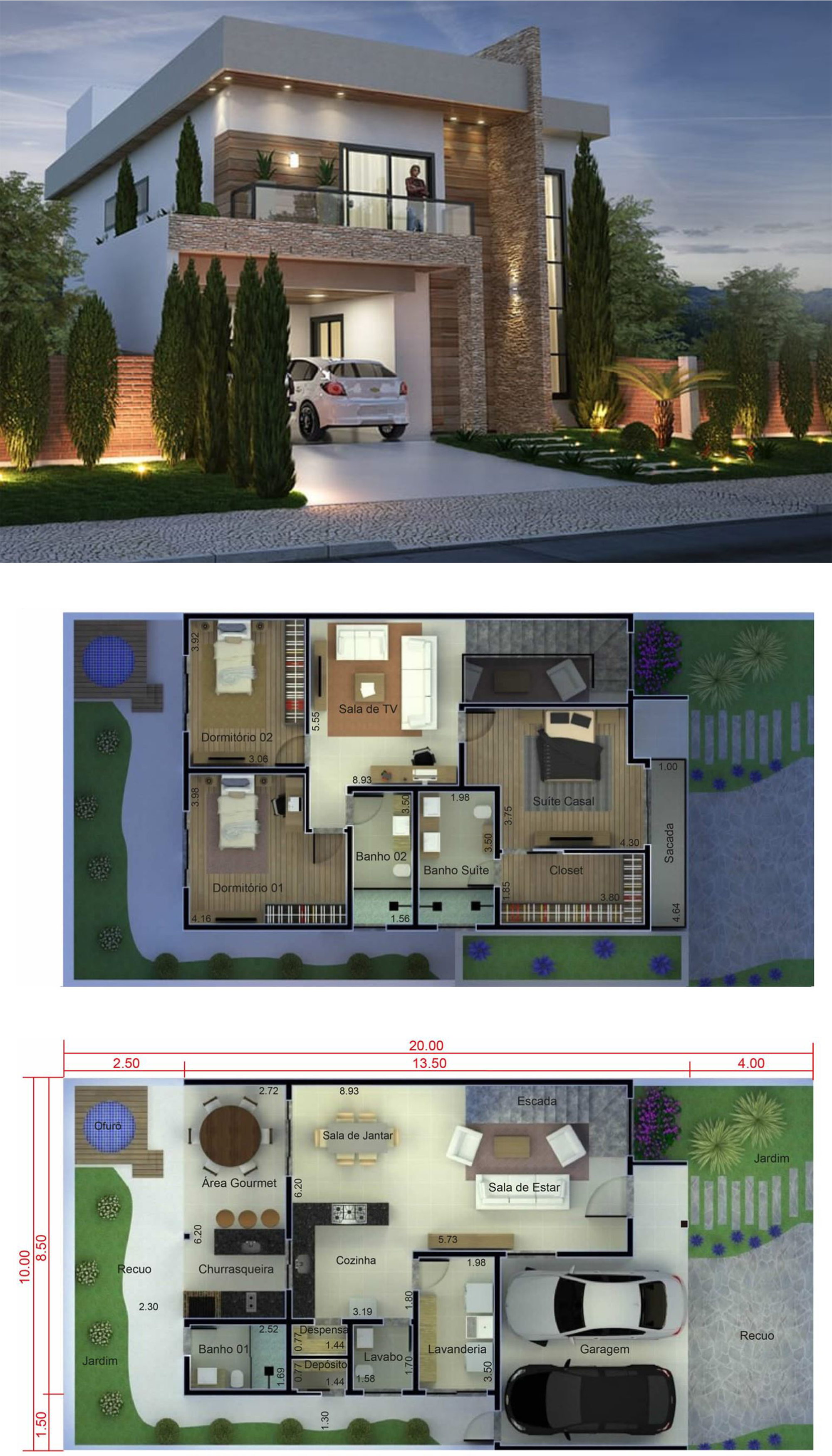
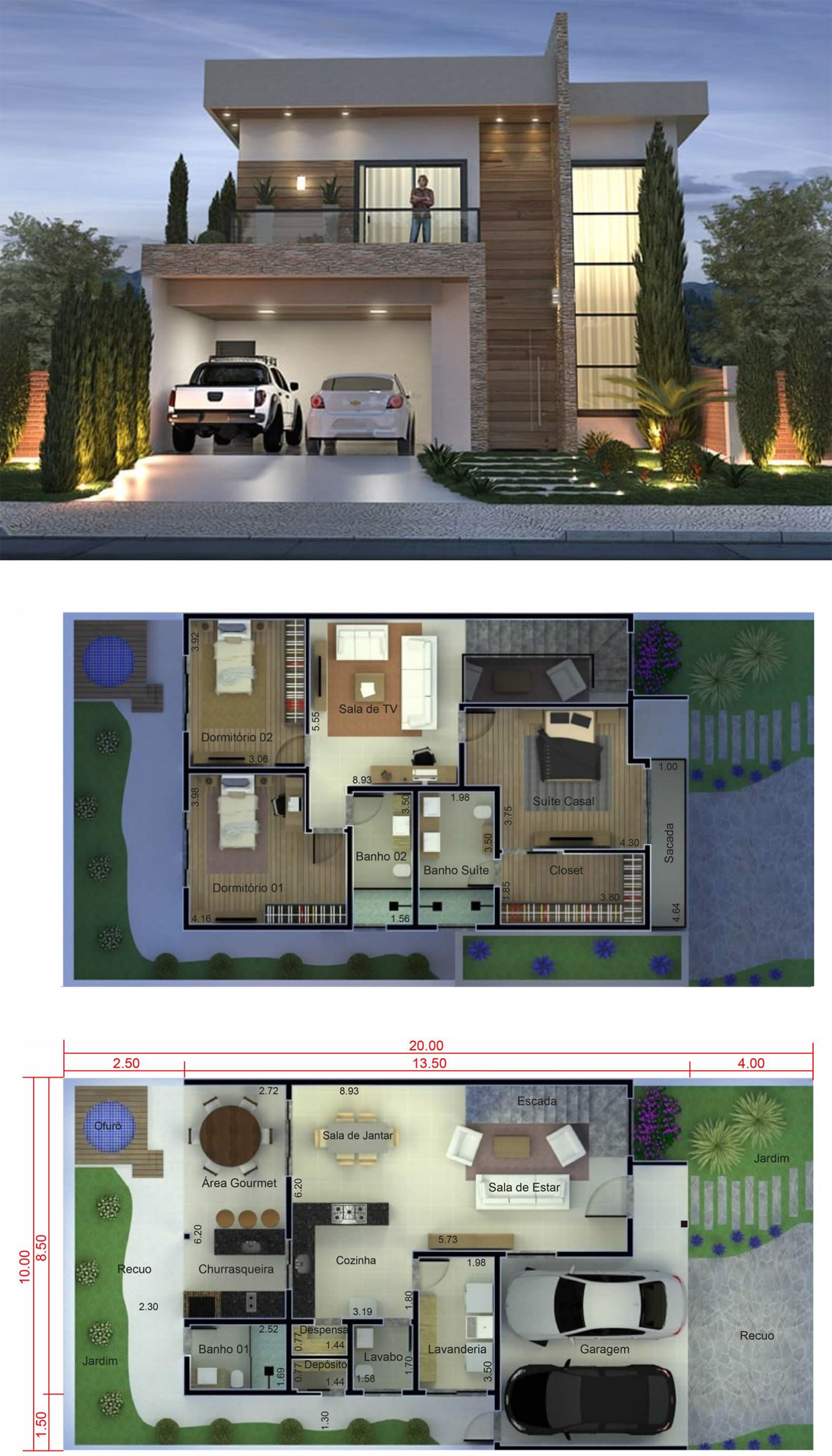
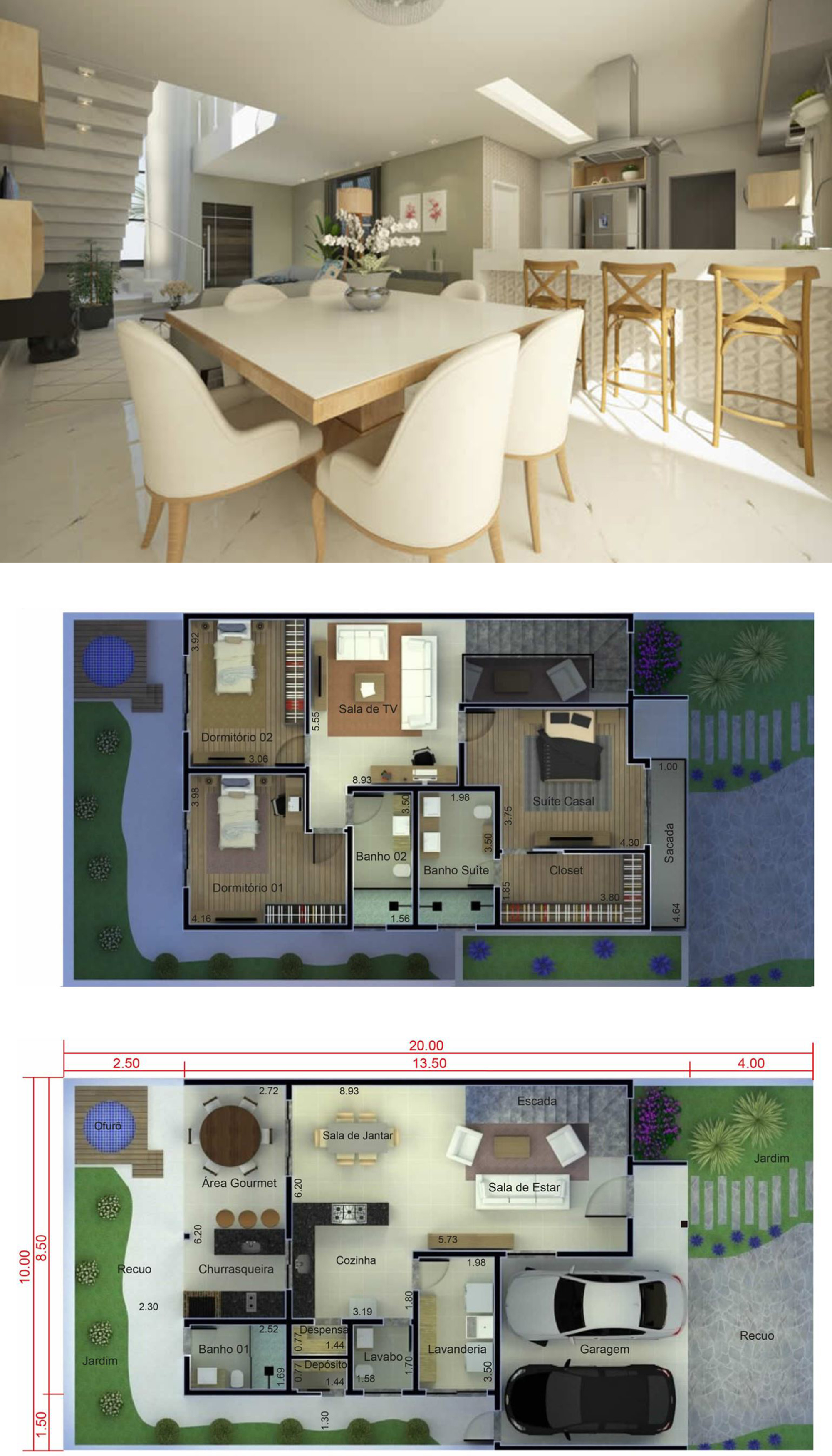
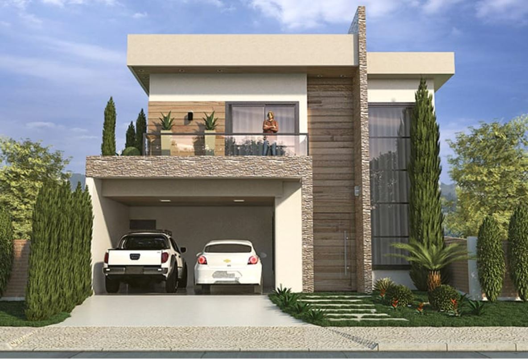
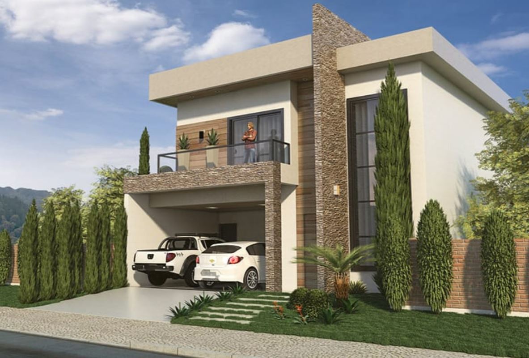
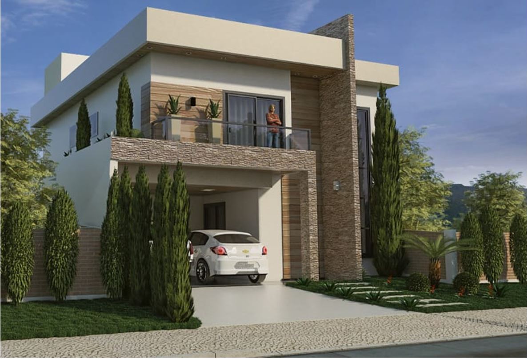
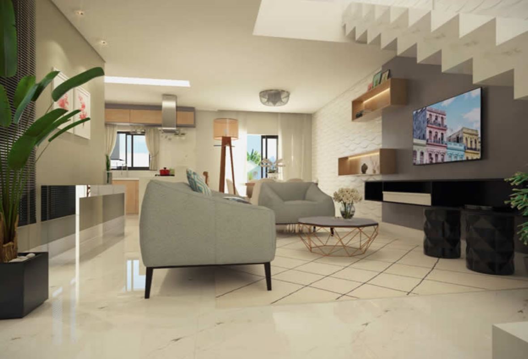
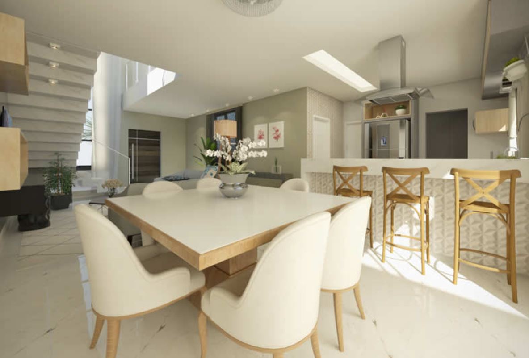
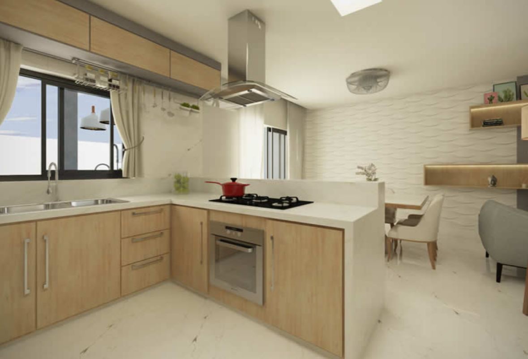
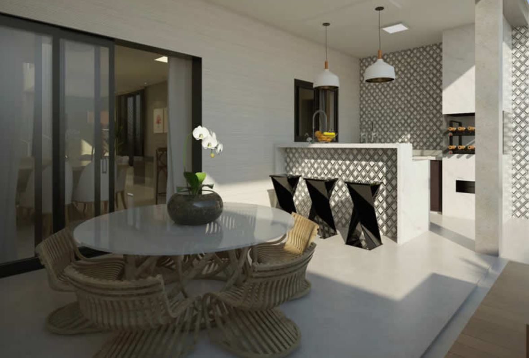
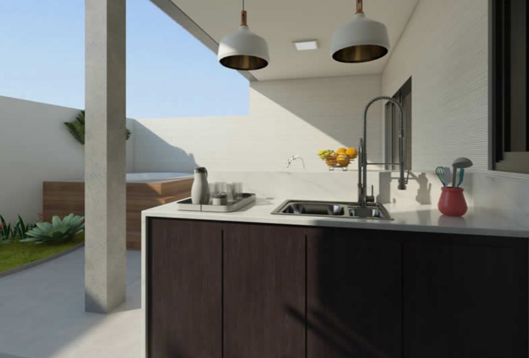
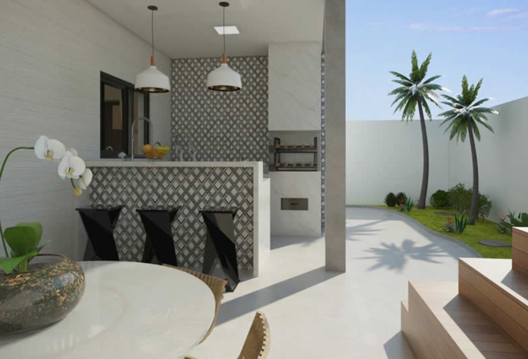
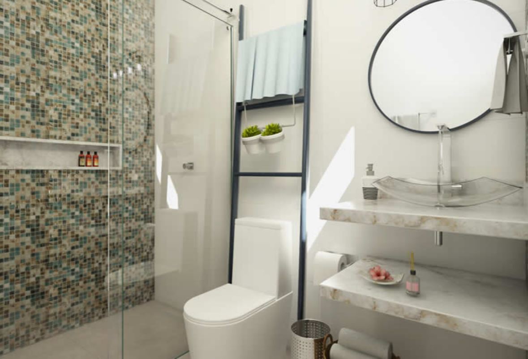
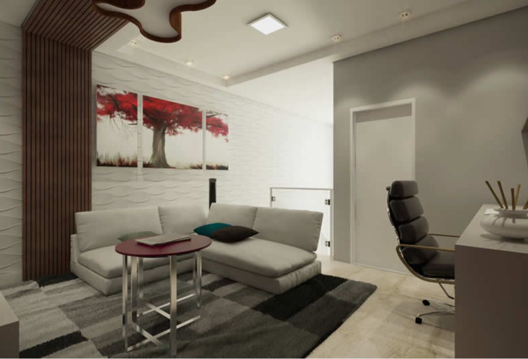
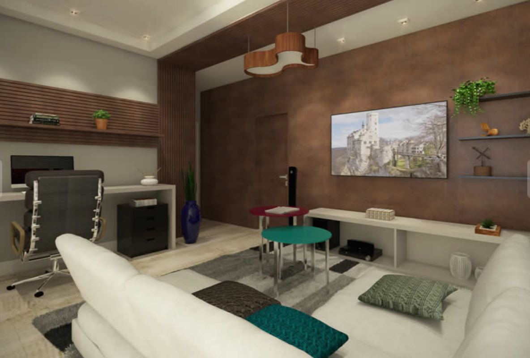
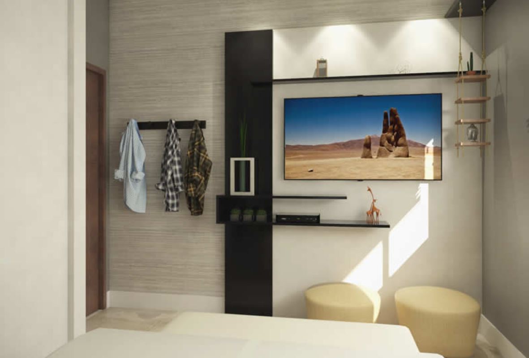
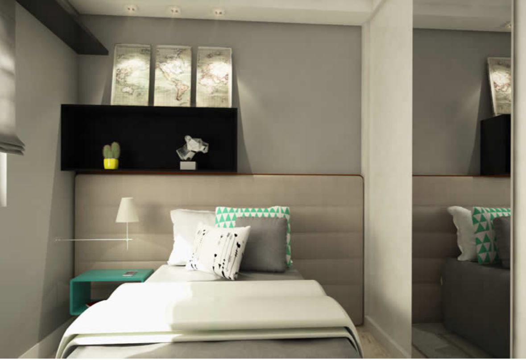
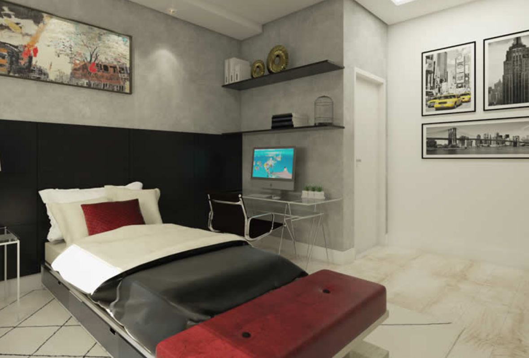
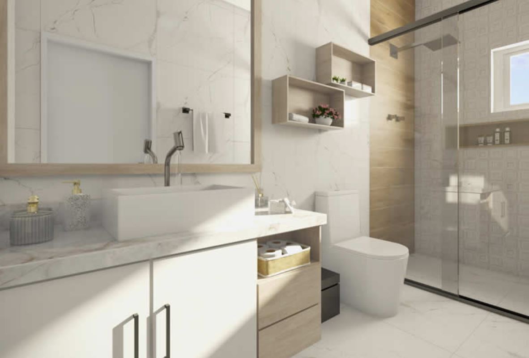
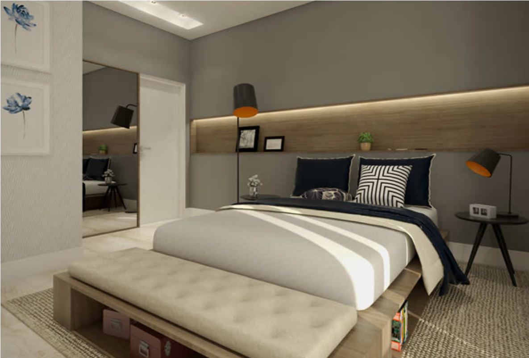
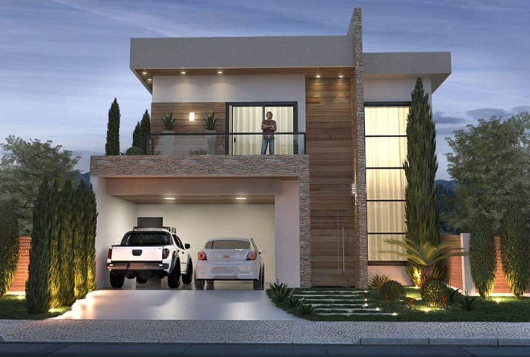
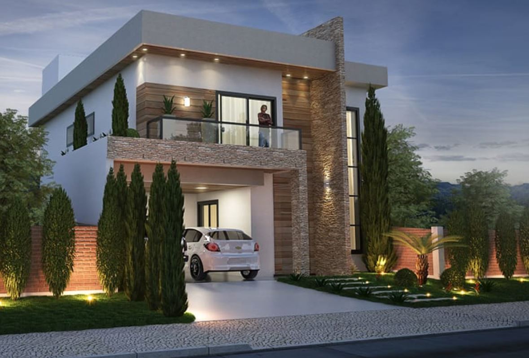
Buy this plan: https://www.plantapronta.com.br/projeto/76A/sobrado-com-fachada-moderna

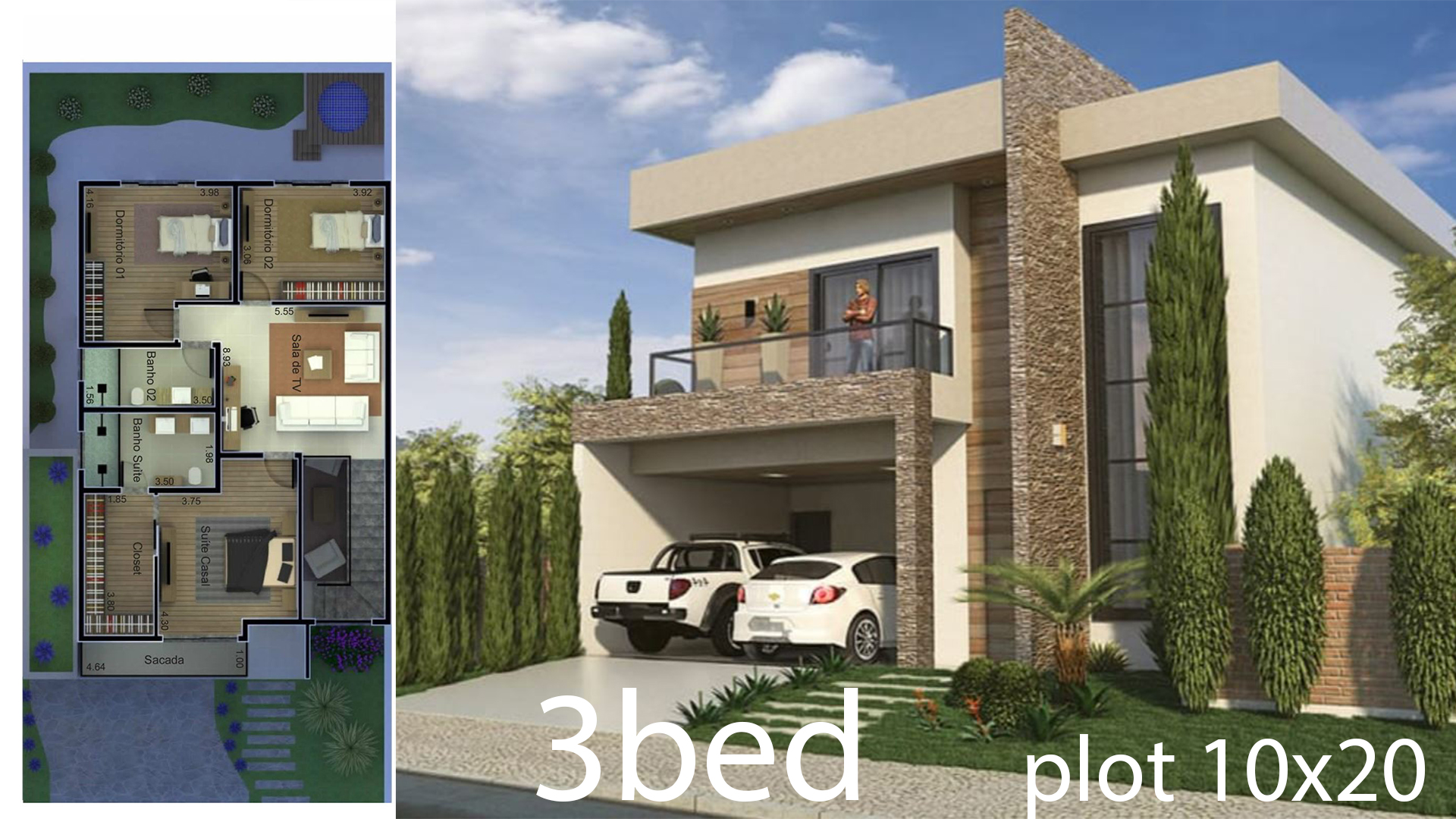
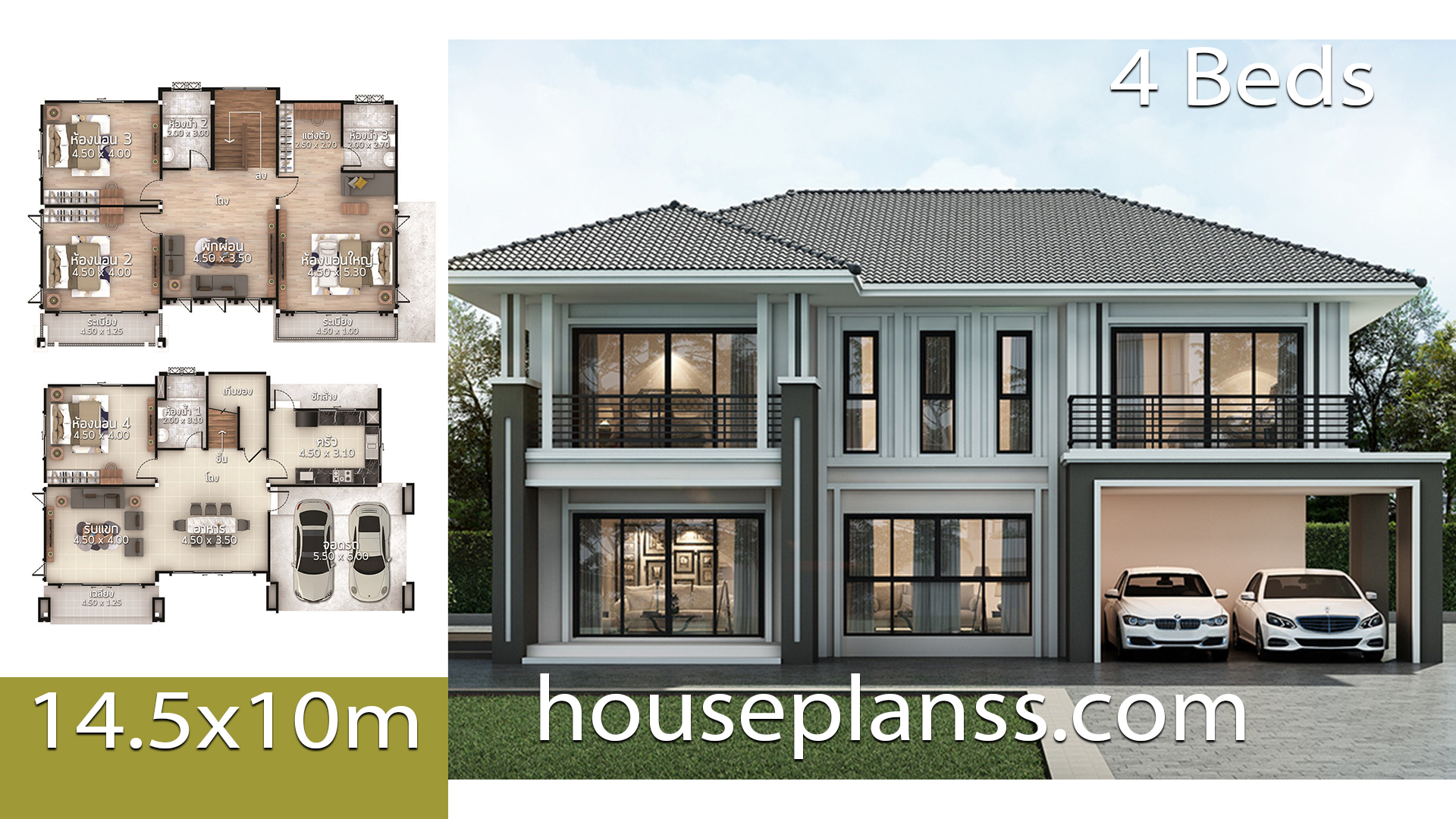




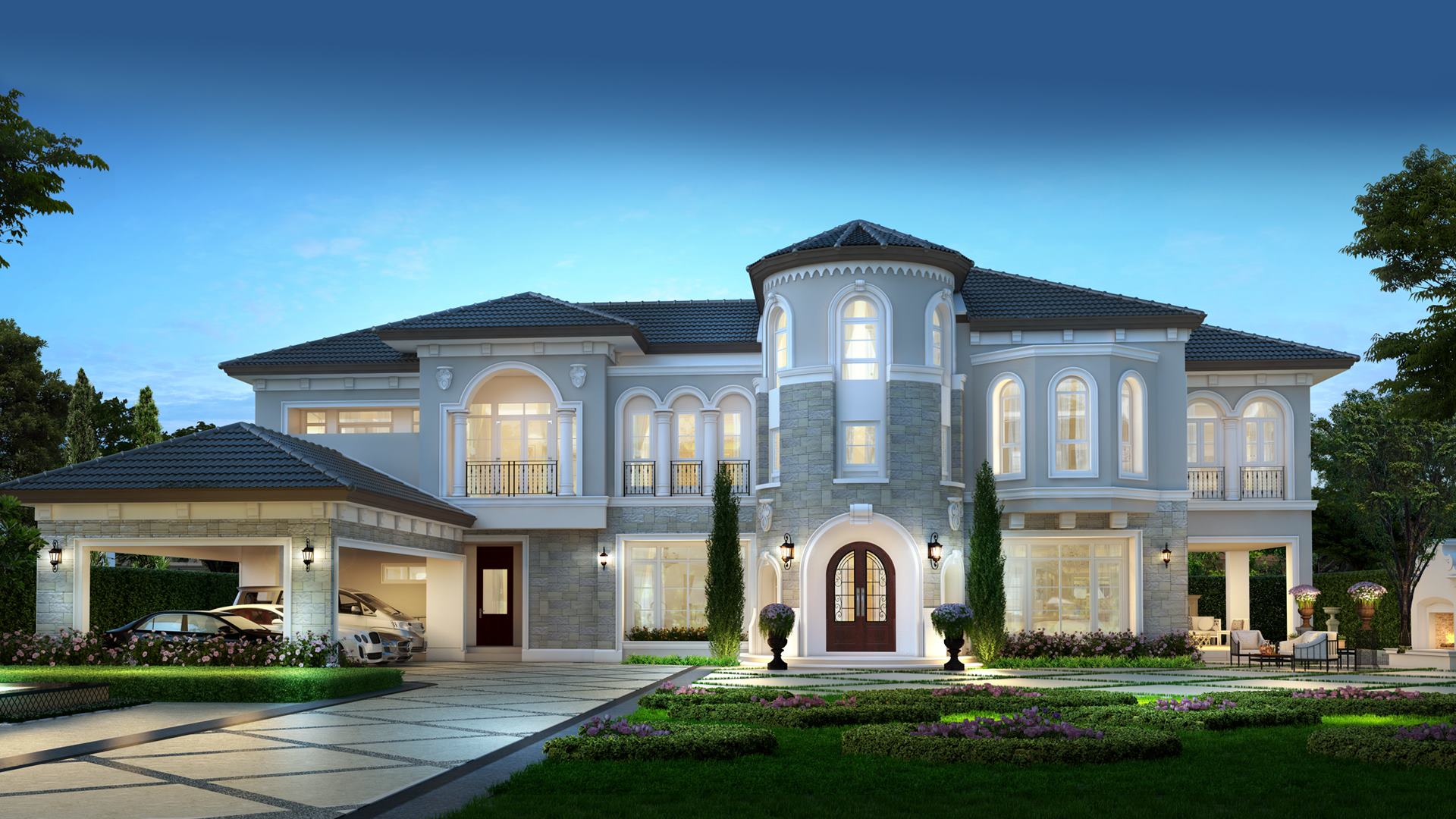
Hello,
Write to request for the full plan of this building,
And please state all the components coming with the full plan
Let me know what i needed to do so as to get it.
I shall await your response.
Regards.