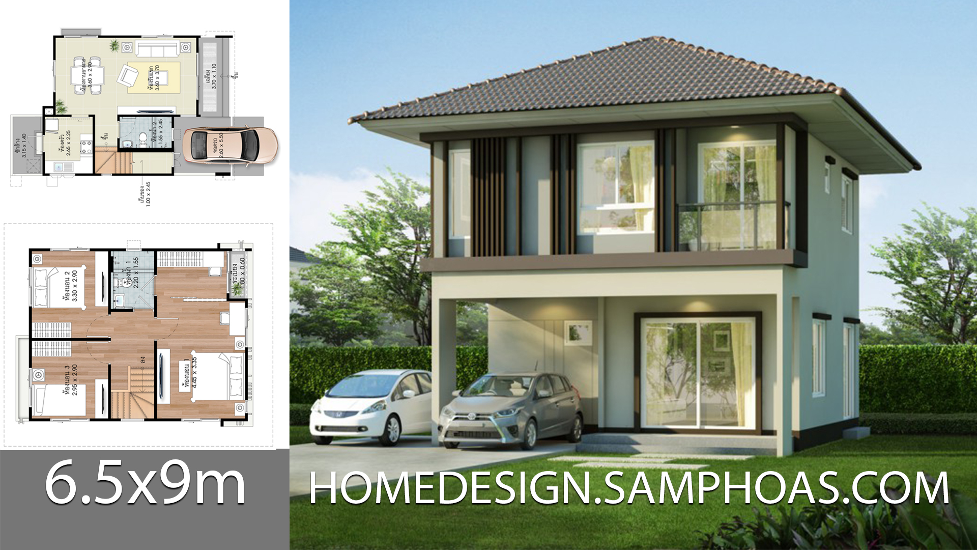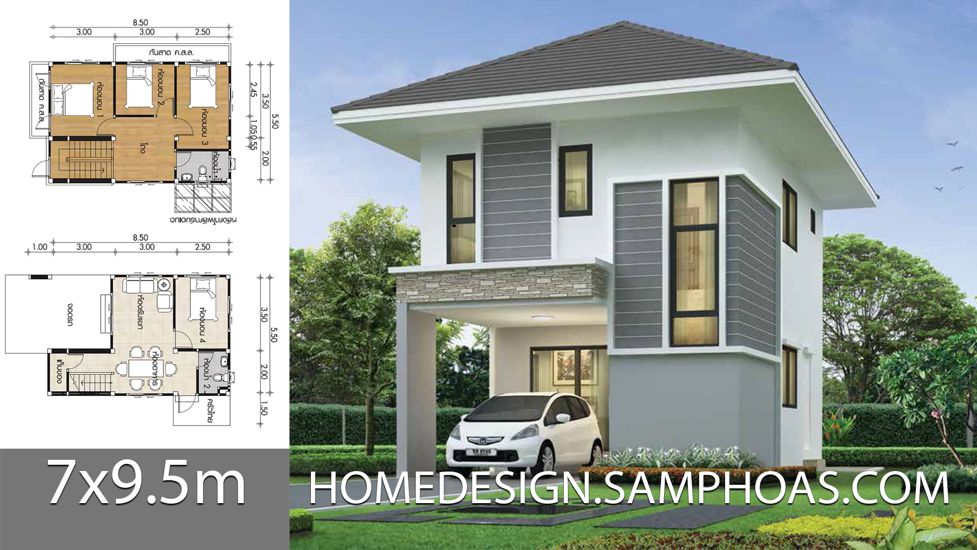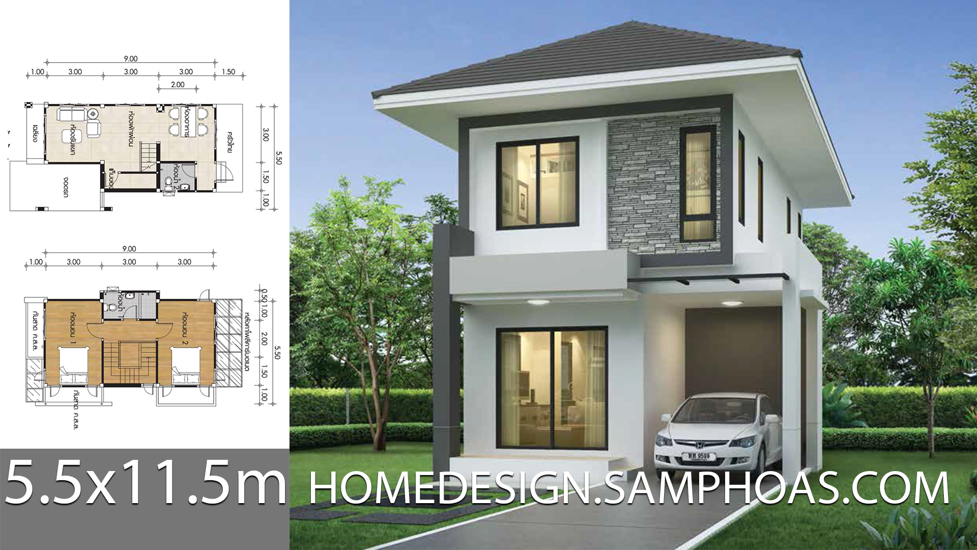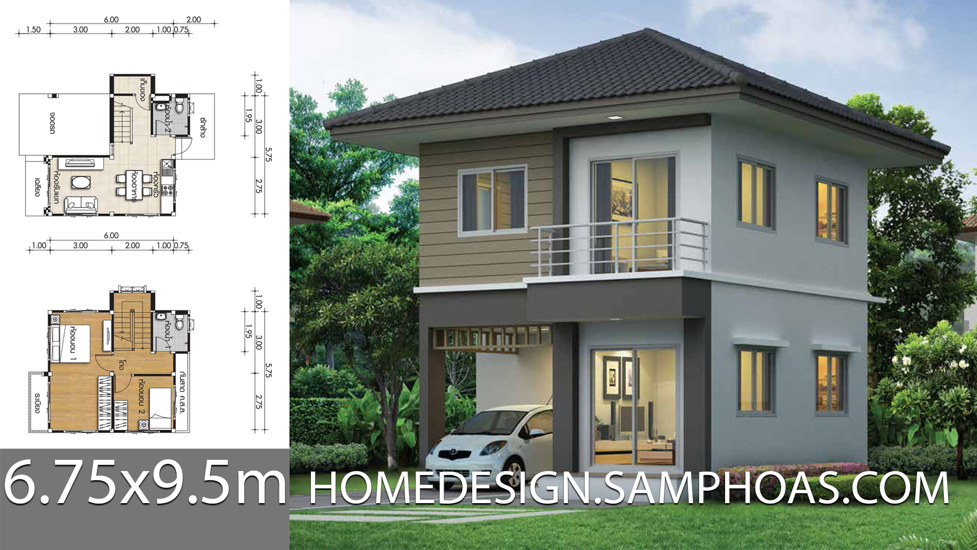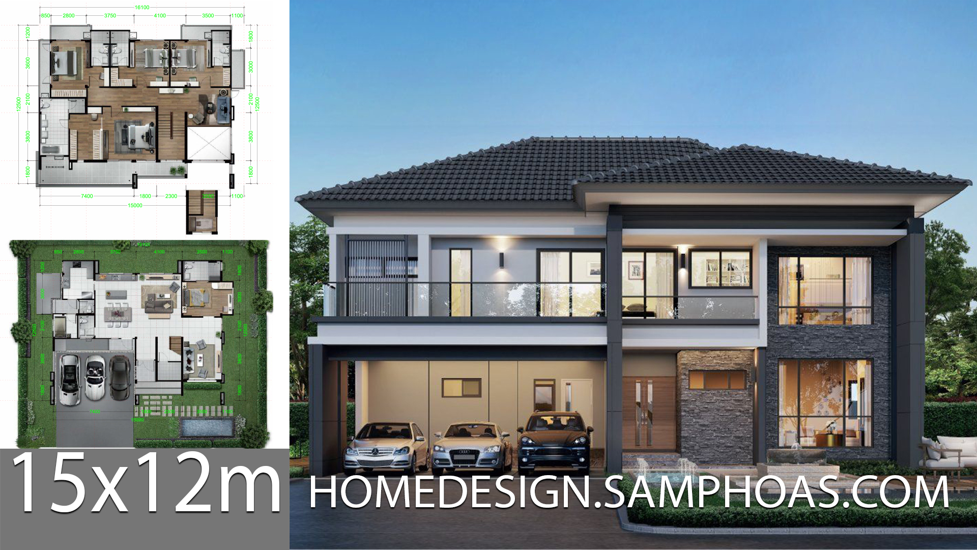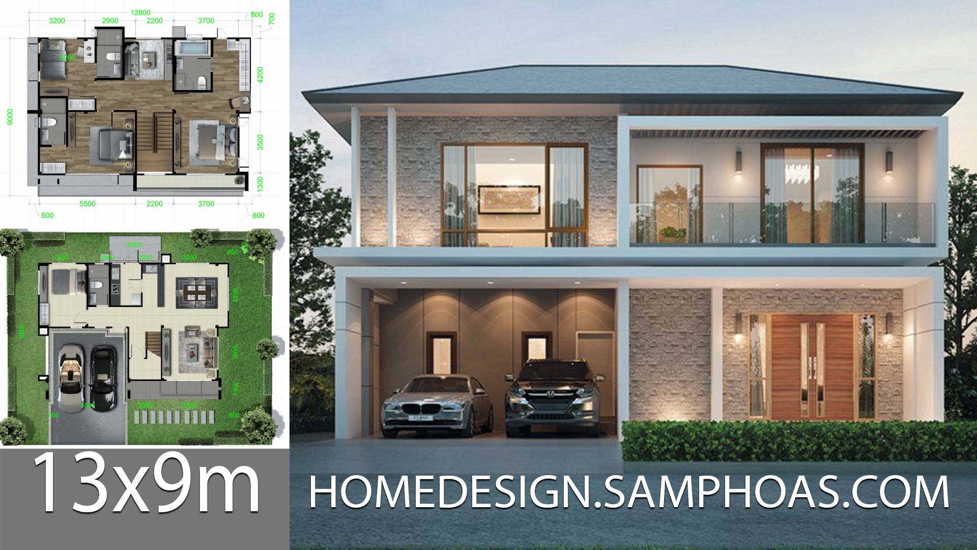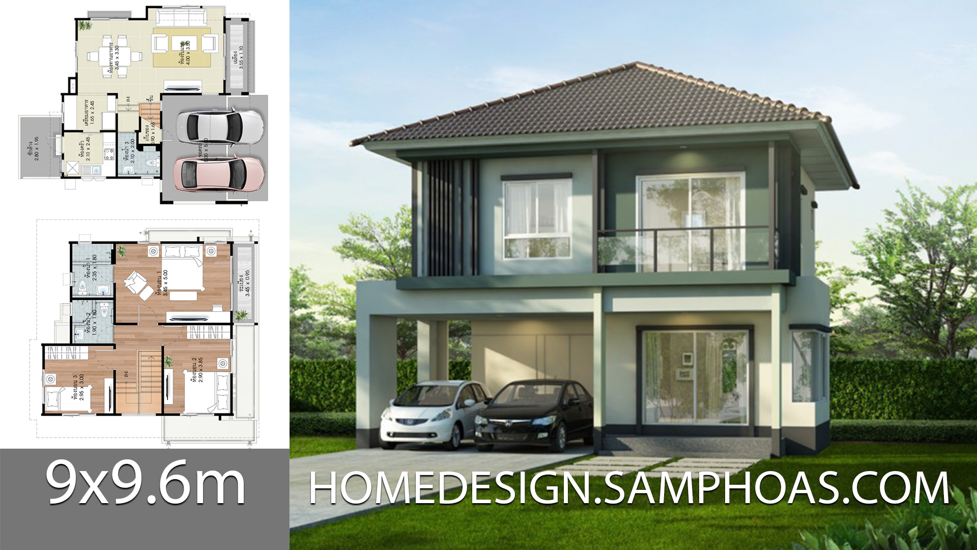
House design Plans 9×9.6m with 3 bedrooms
-House design Plans 9×9.6m with 3 bedrooms. House description: Ground Level: Two car parking, Living room, Dining room, Kitchen, backyard garden, Storage under the stair, Washing outside the house and 1 Restroom First Level: 3 bedrooms with 2 bathroom. For More Details:
