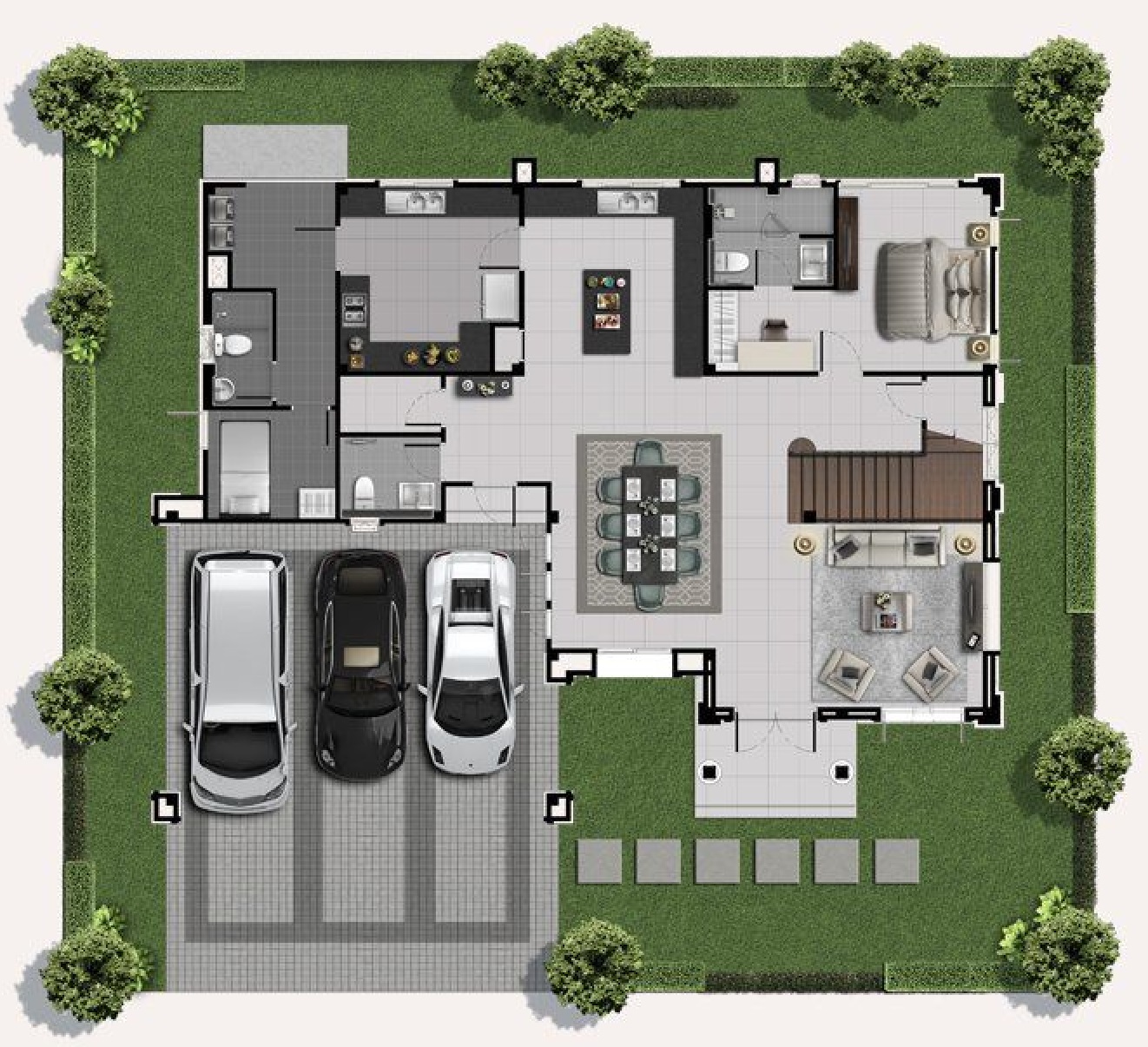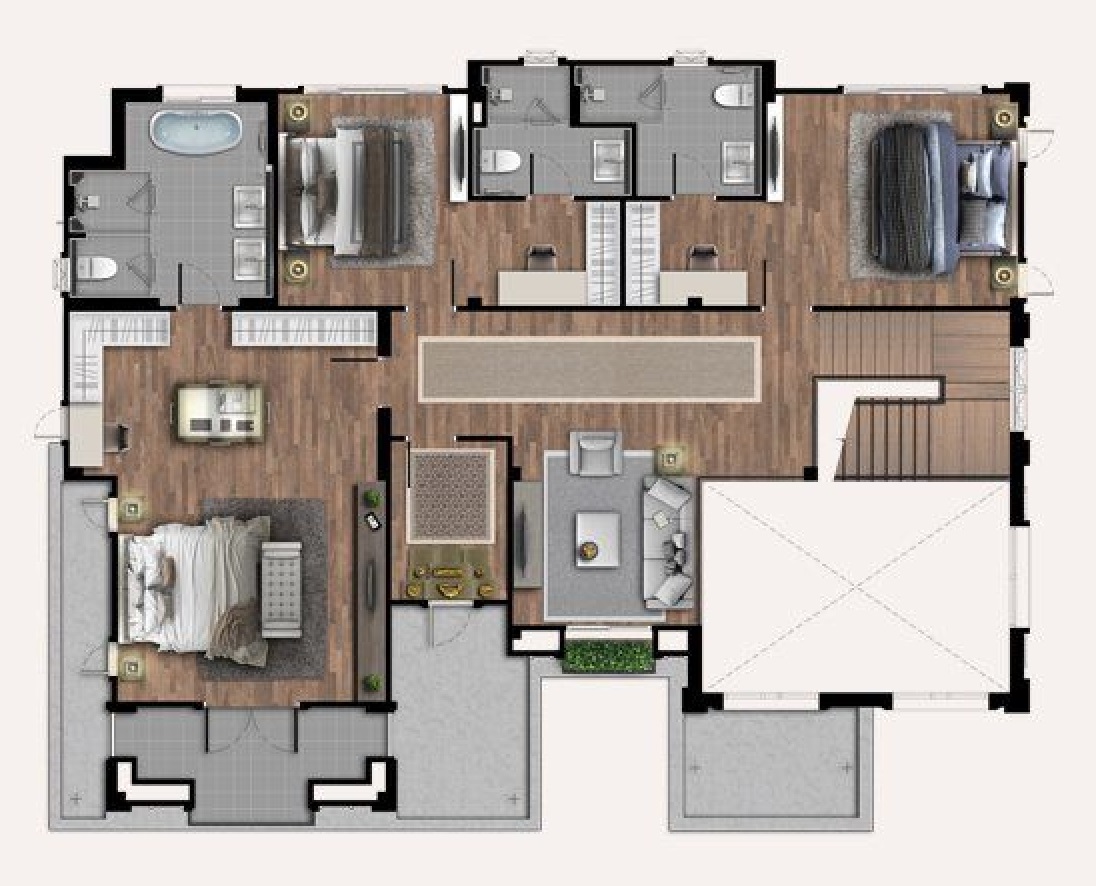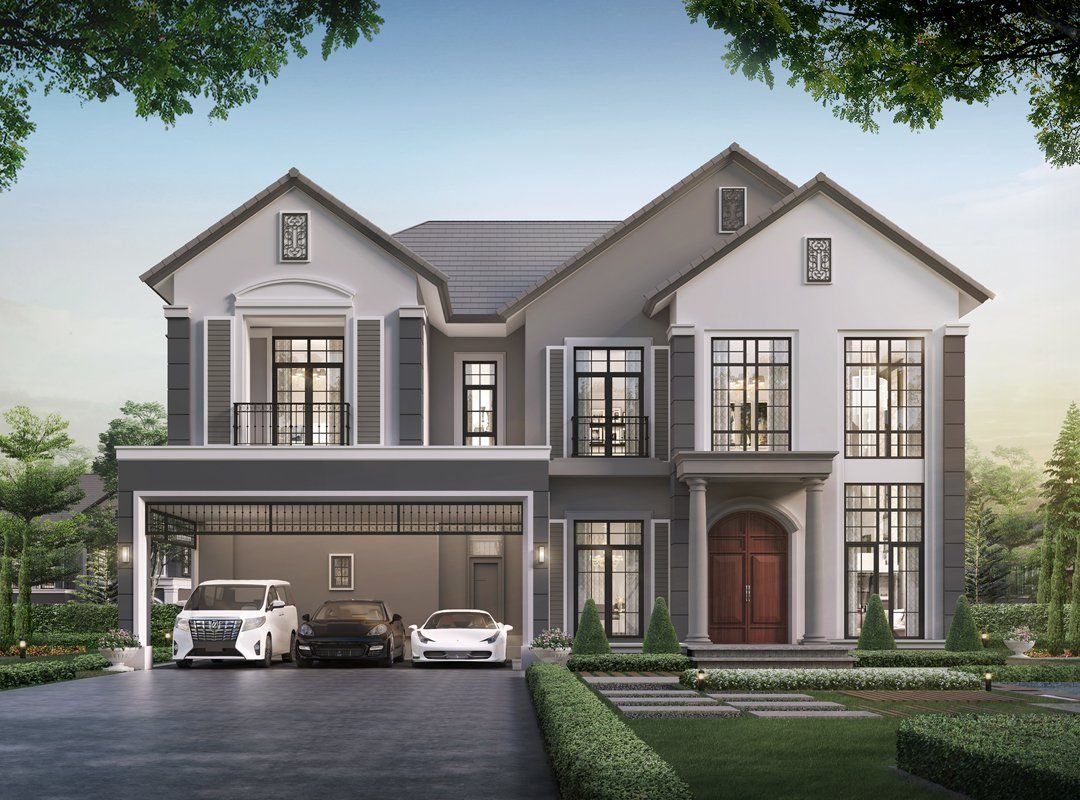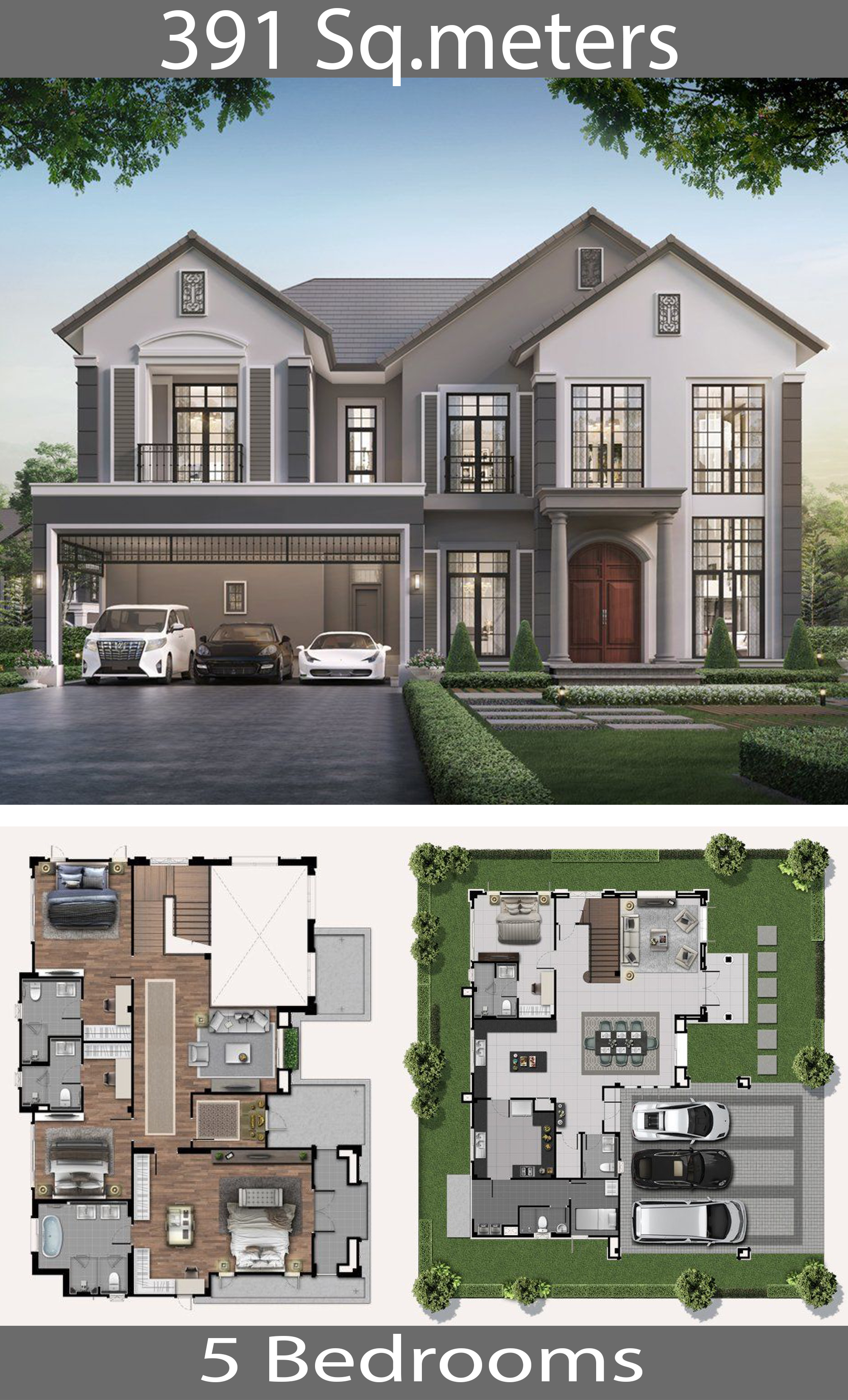
2-storey house 391 square meters.
House description:
Parking 3 cars
Ground Level: 2 Bedrooms, Family room, Living room, Dining room, Kitchen, backyard garden, washing and 3 Restroom
First Level: 3 bedrooms with 3 bathroom.
For More Details:





Home Design Idea with Layout Plan

2-storey house 391 square meters.
Parking 3 cars
Ground Level: 2 Bedrooms, Family room, Living room, Dining room, Kitchen, backyard garden, washing and 3 Restroom
First Level: 3 bedrooms with 3 bathroom.





The measures ? Front how meters is?