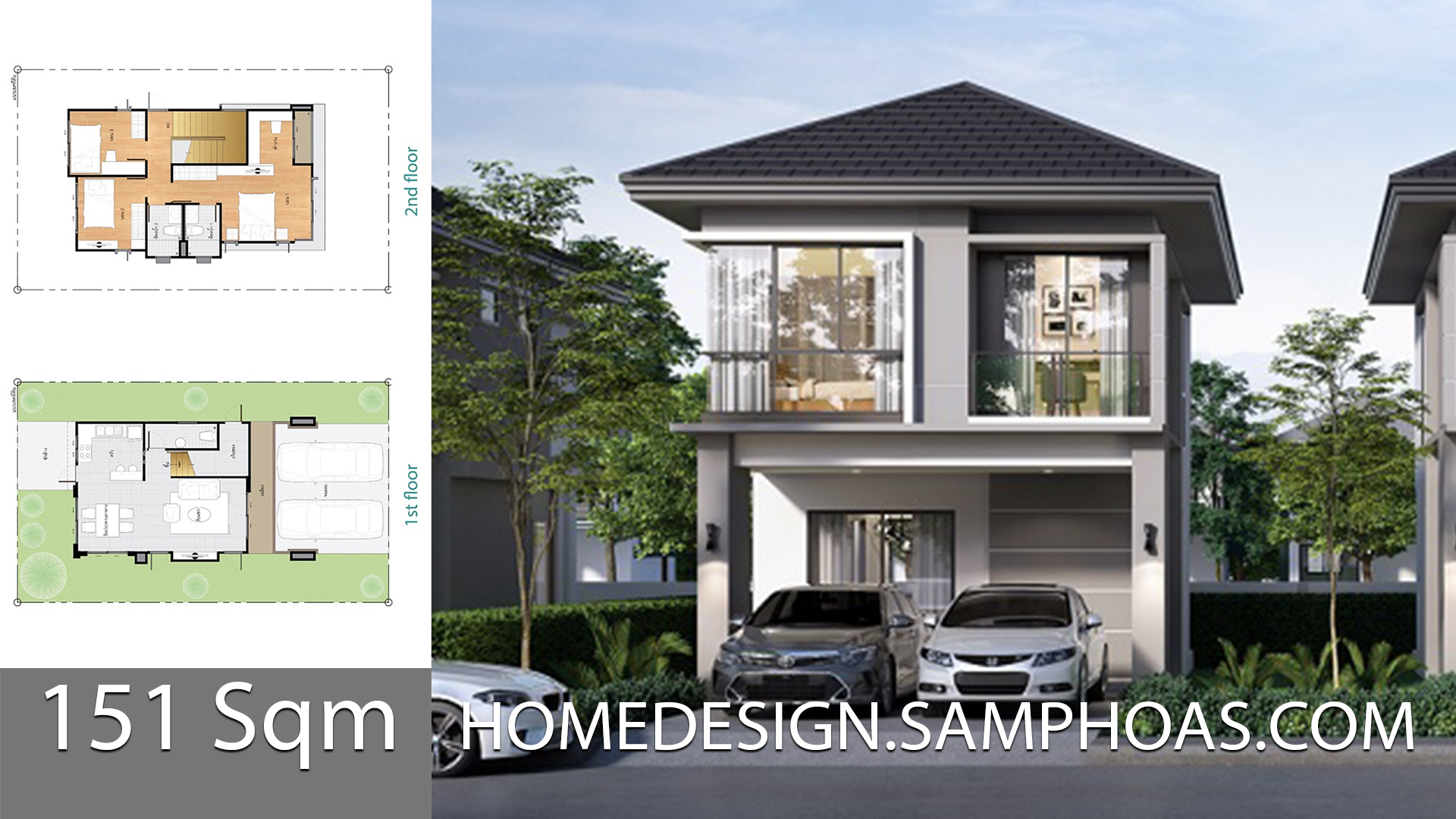
151 Sqm Home design plan with 3 bedrooms
Ground Level: Two cars parking, Living room, Dining room, Kitchen, backyard garden, Storage under the stair, Washing outside the house and 1 Restroom
First Level: 3 bedroom with 2 bathroom.
Second Level: Roof tiles
For More Details:
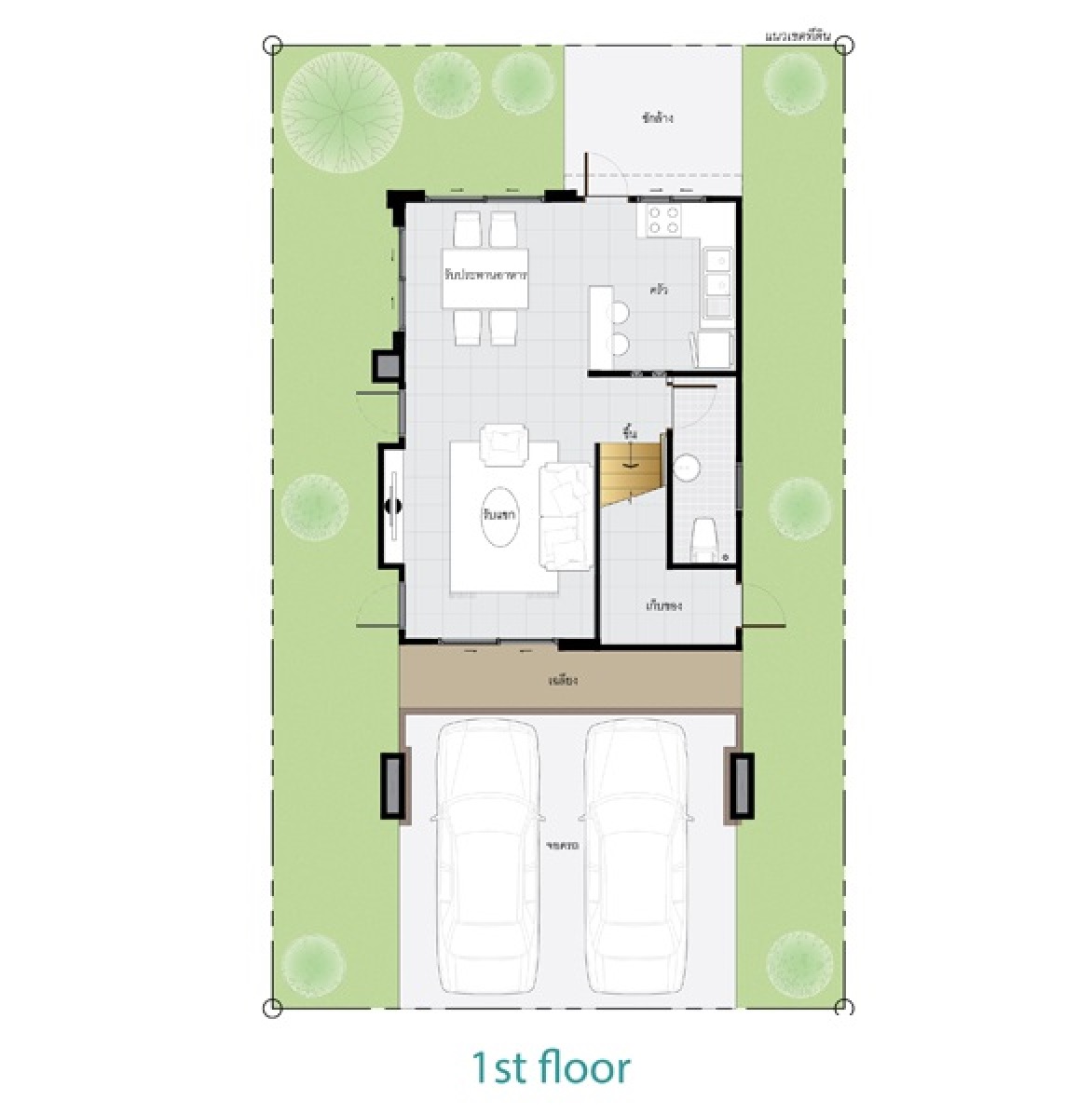
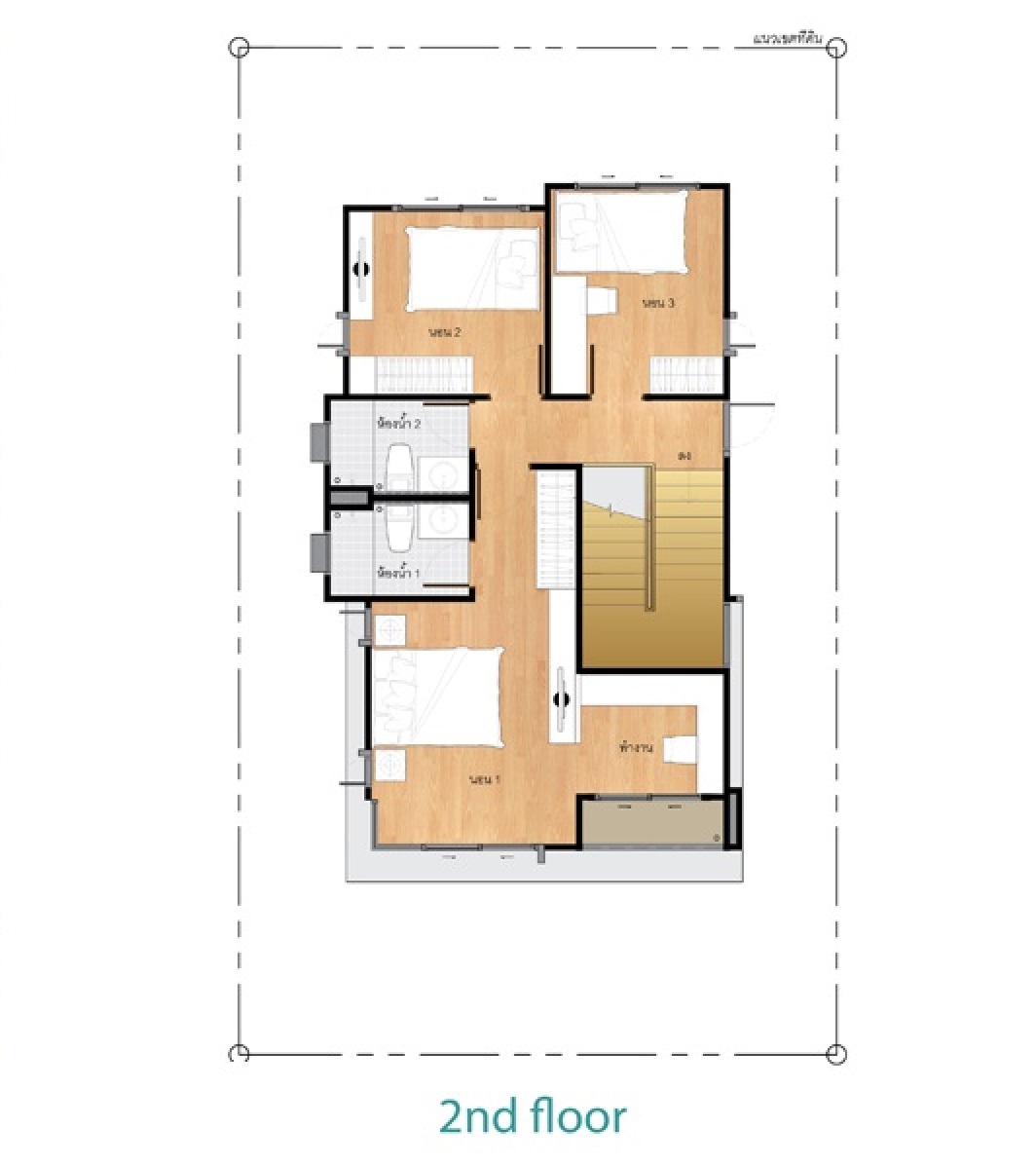
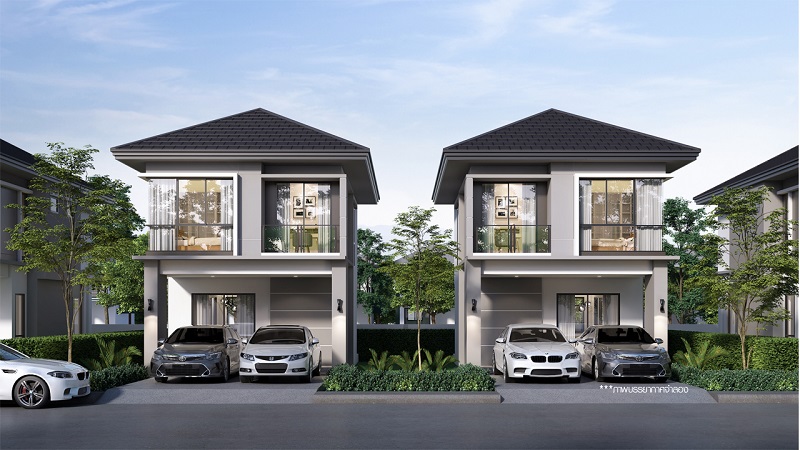

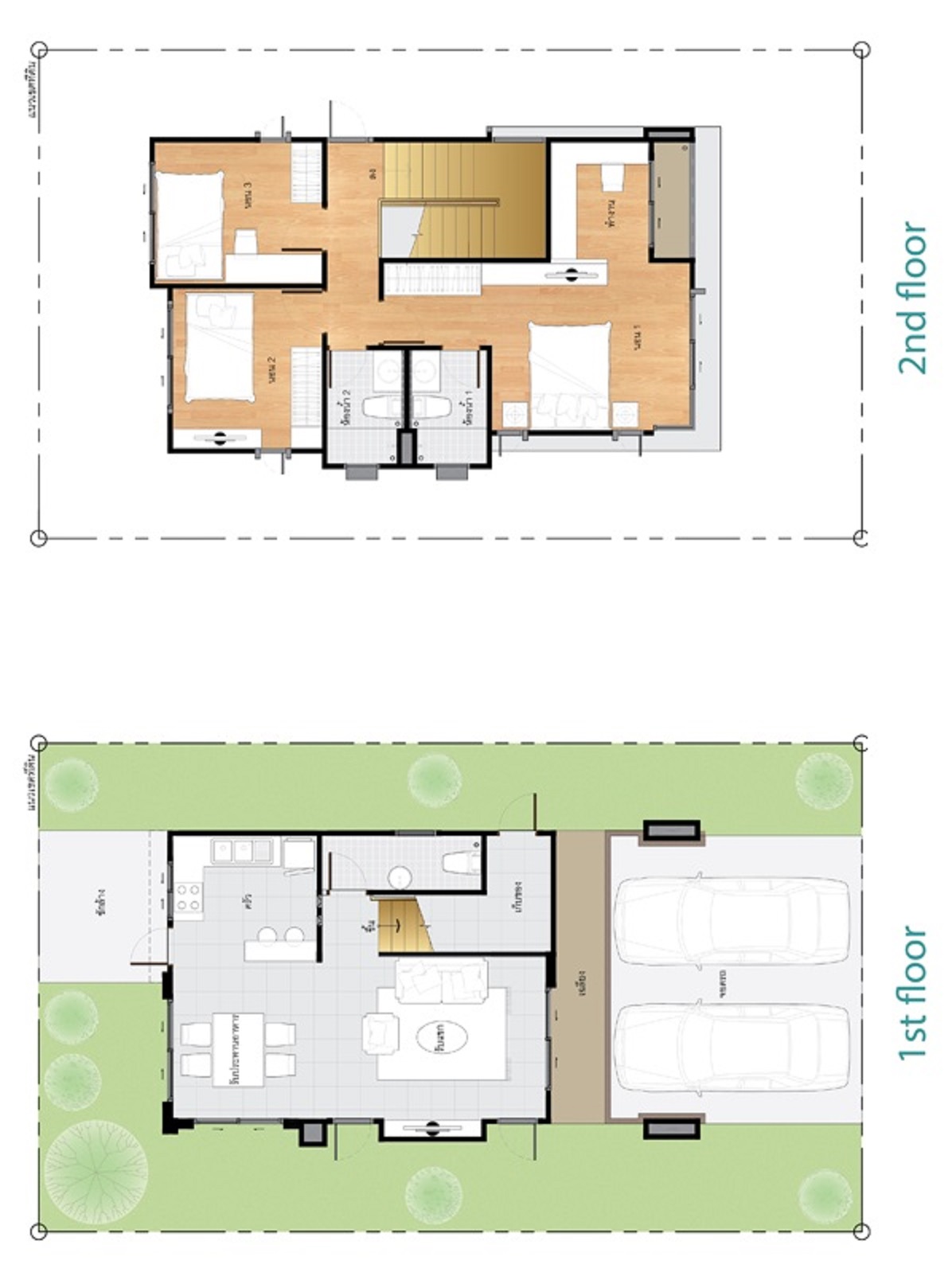
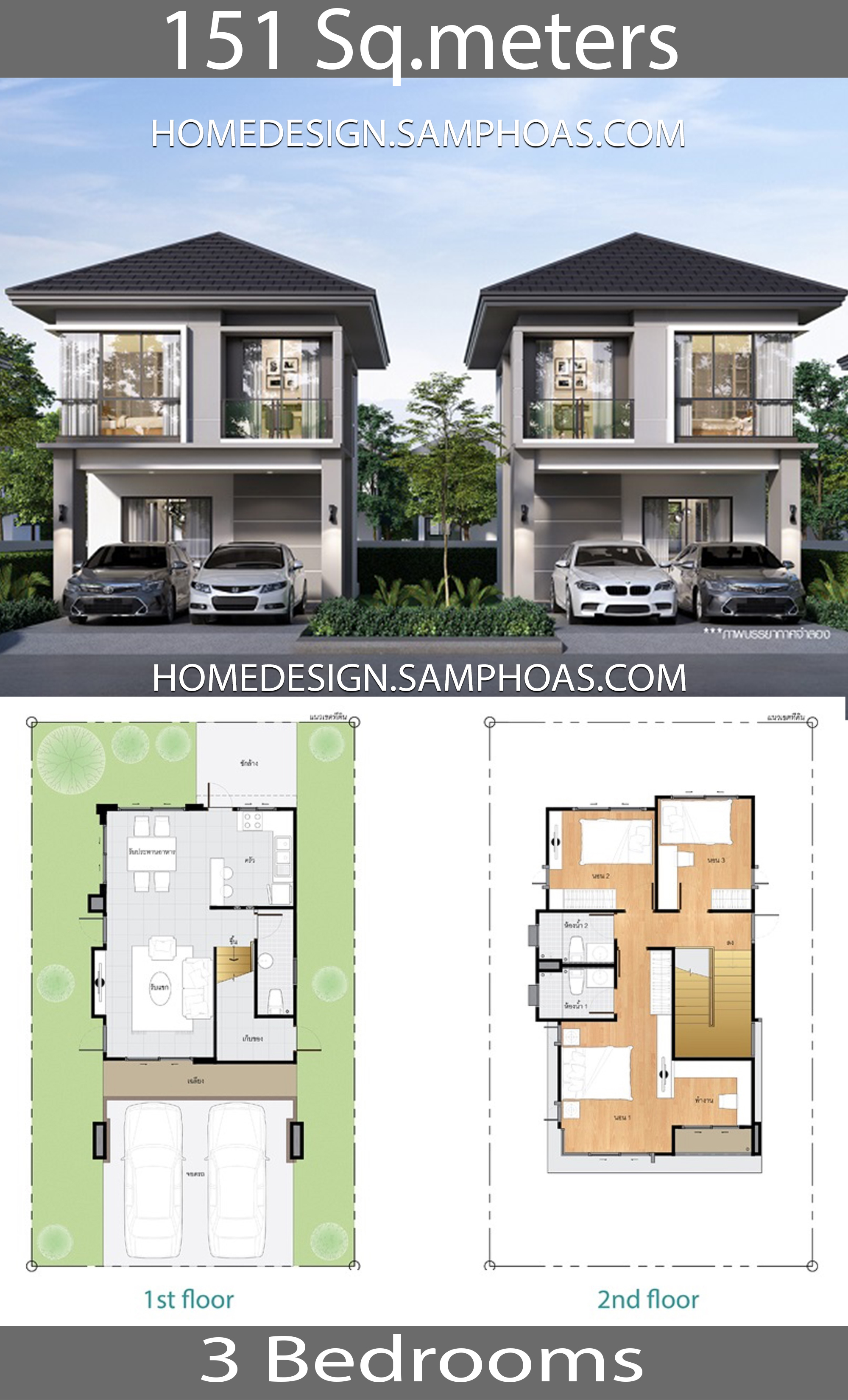


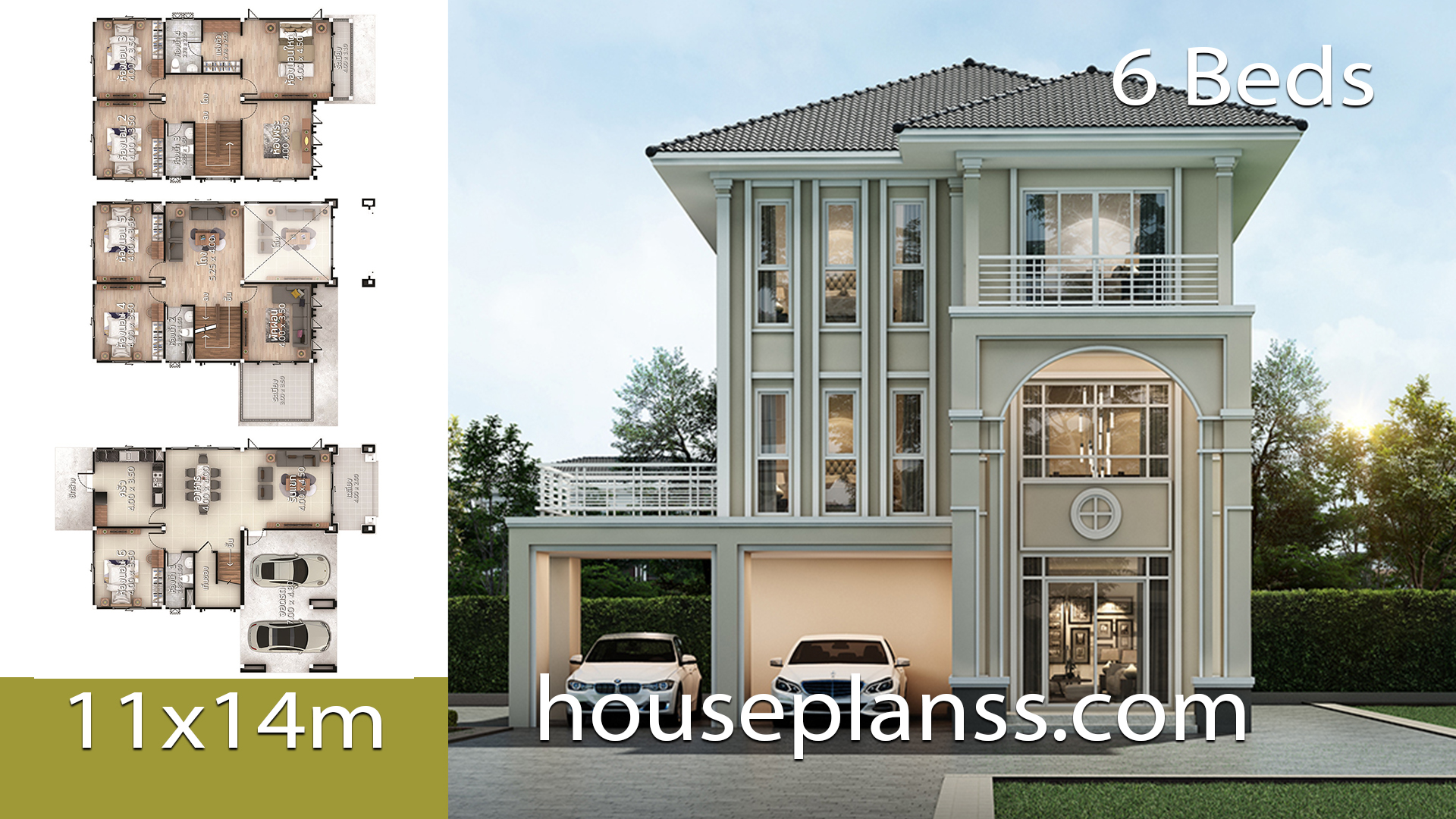


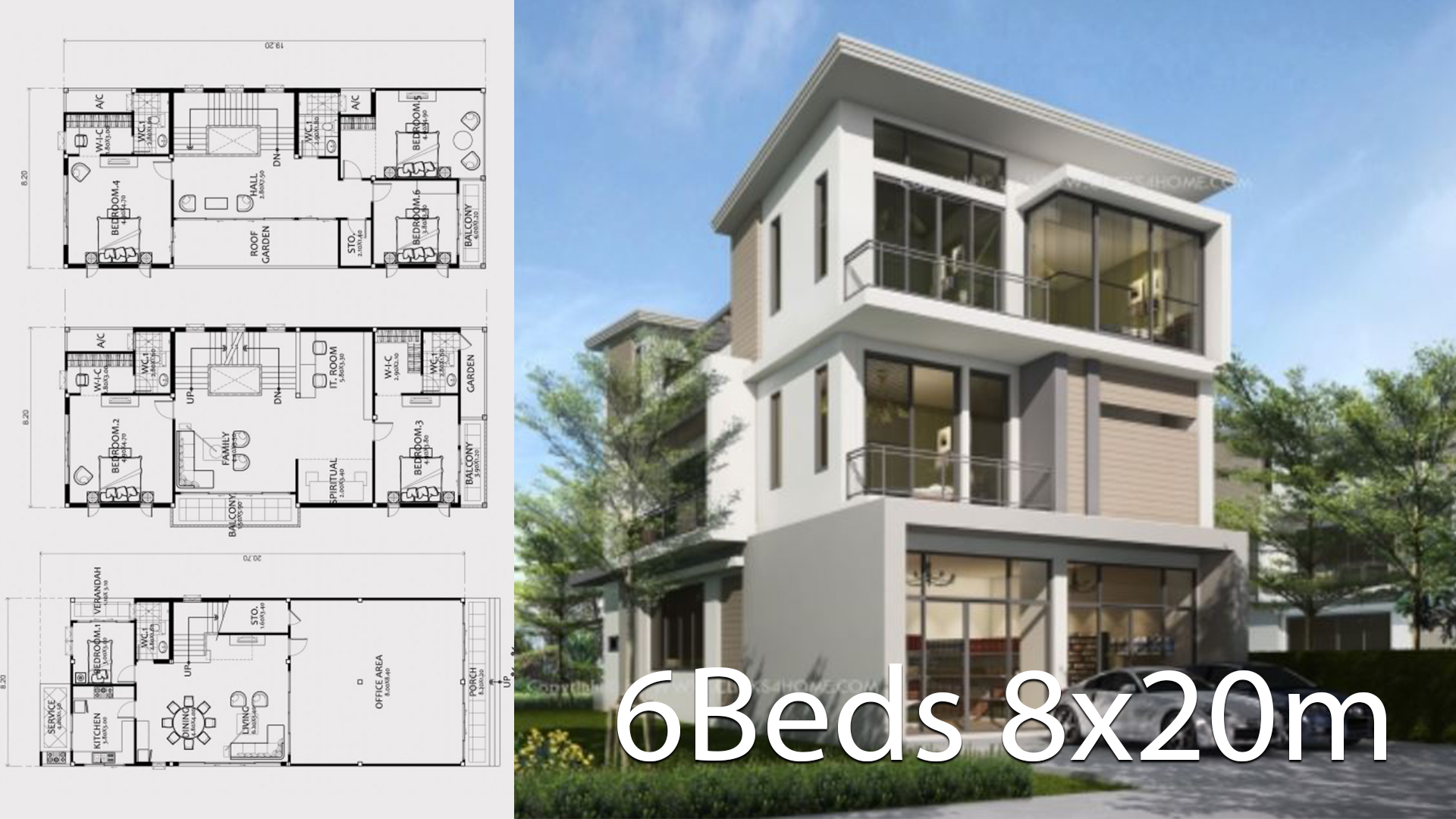
Am so inspired