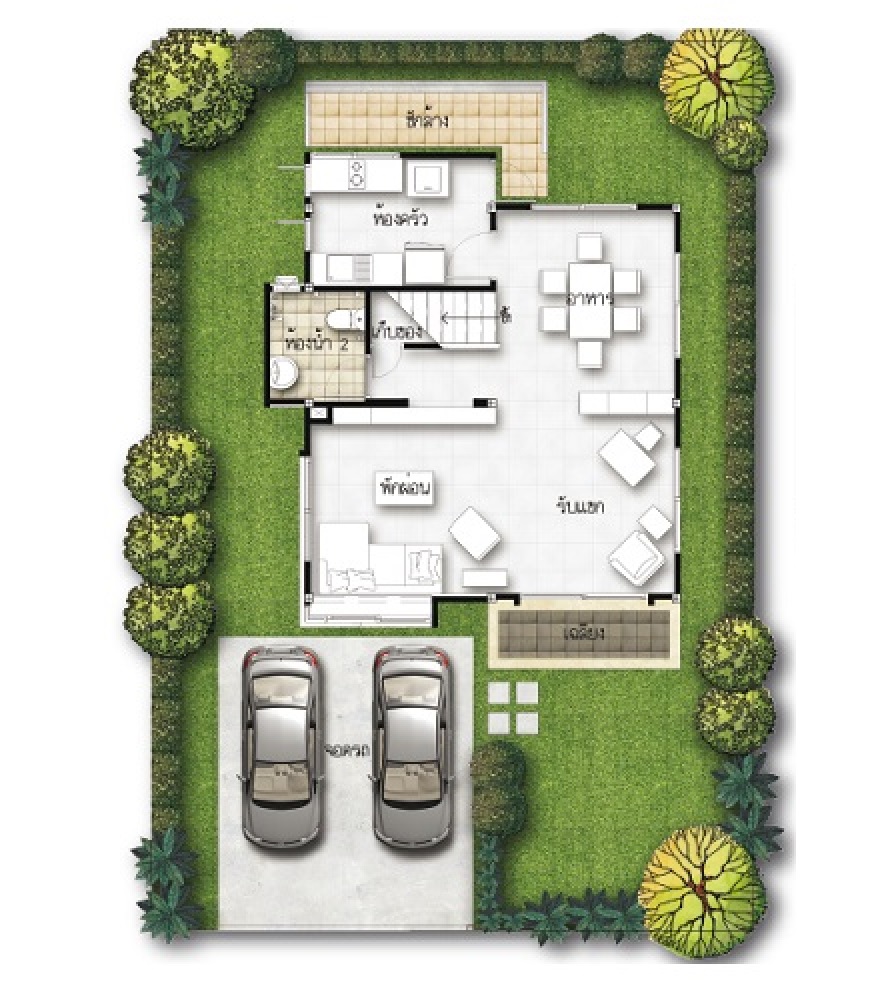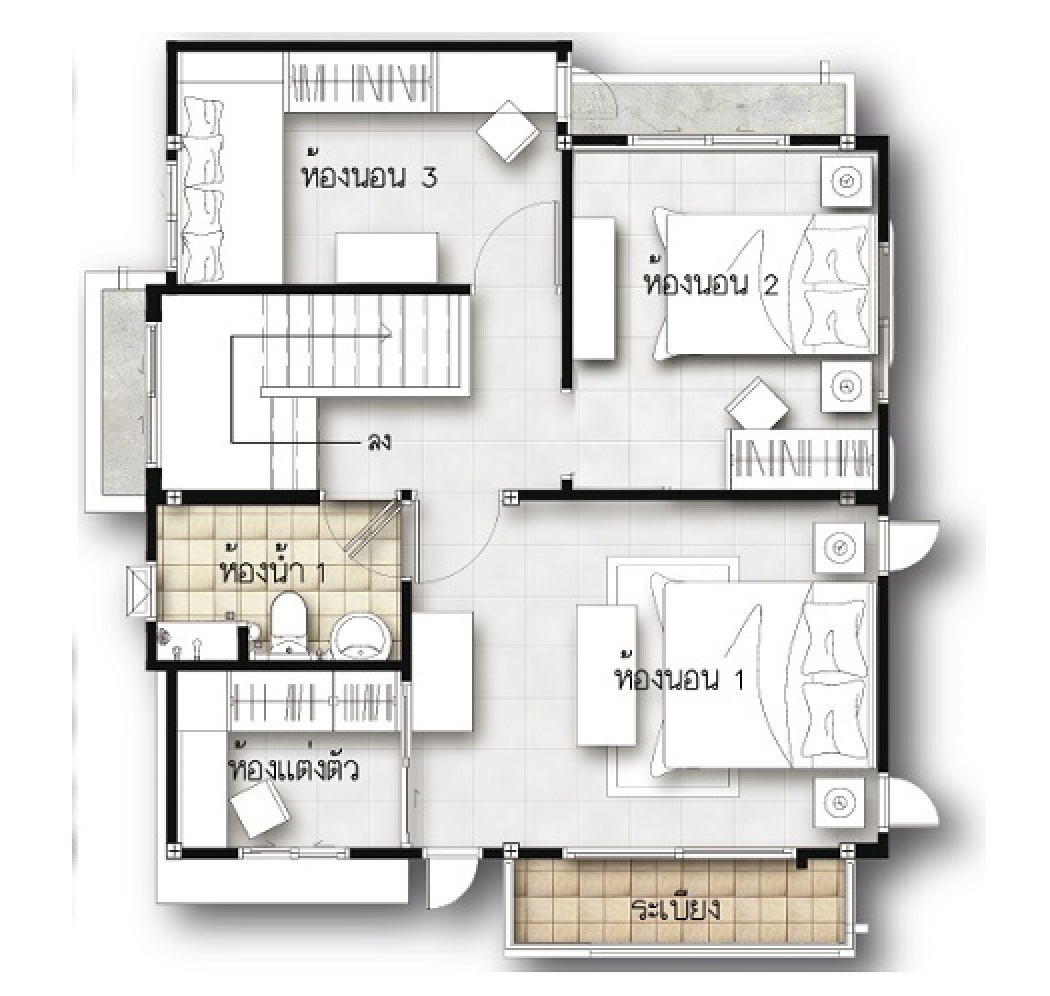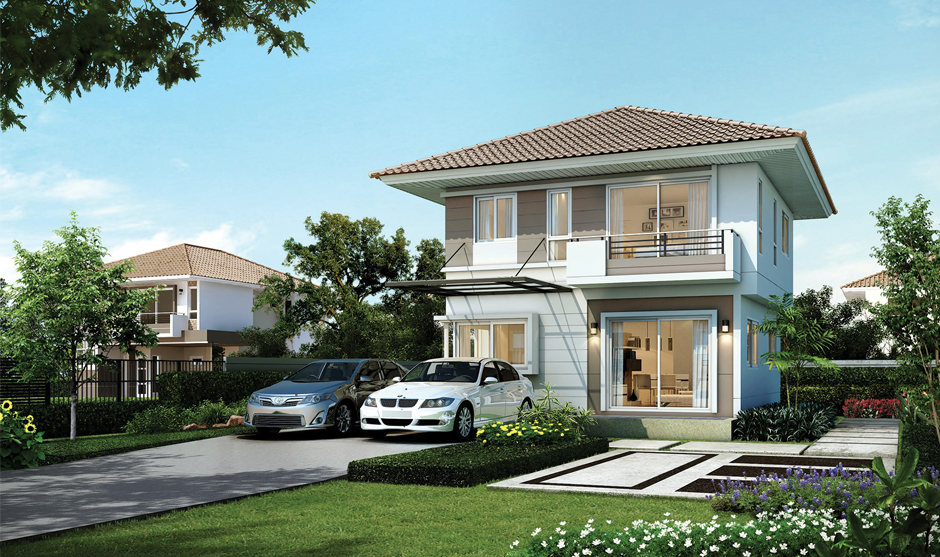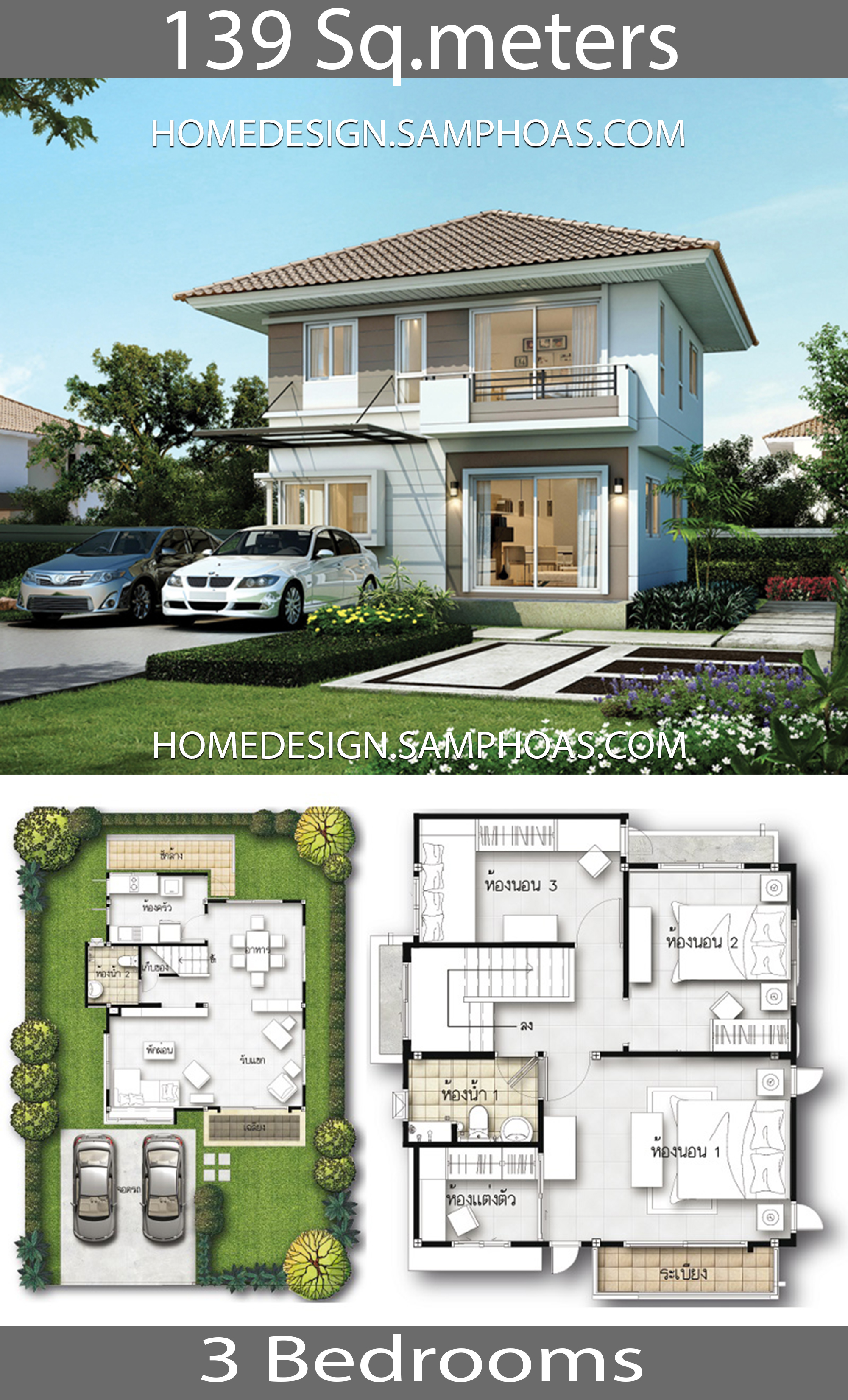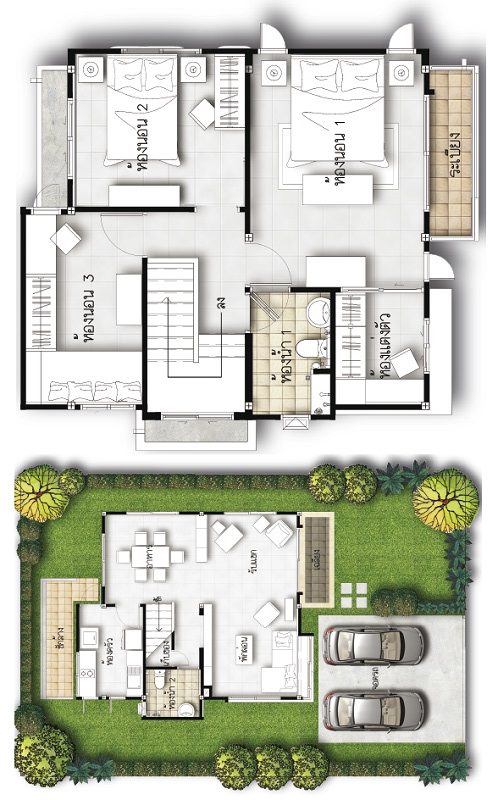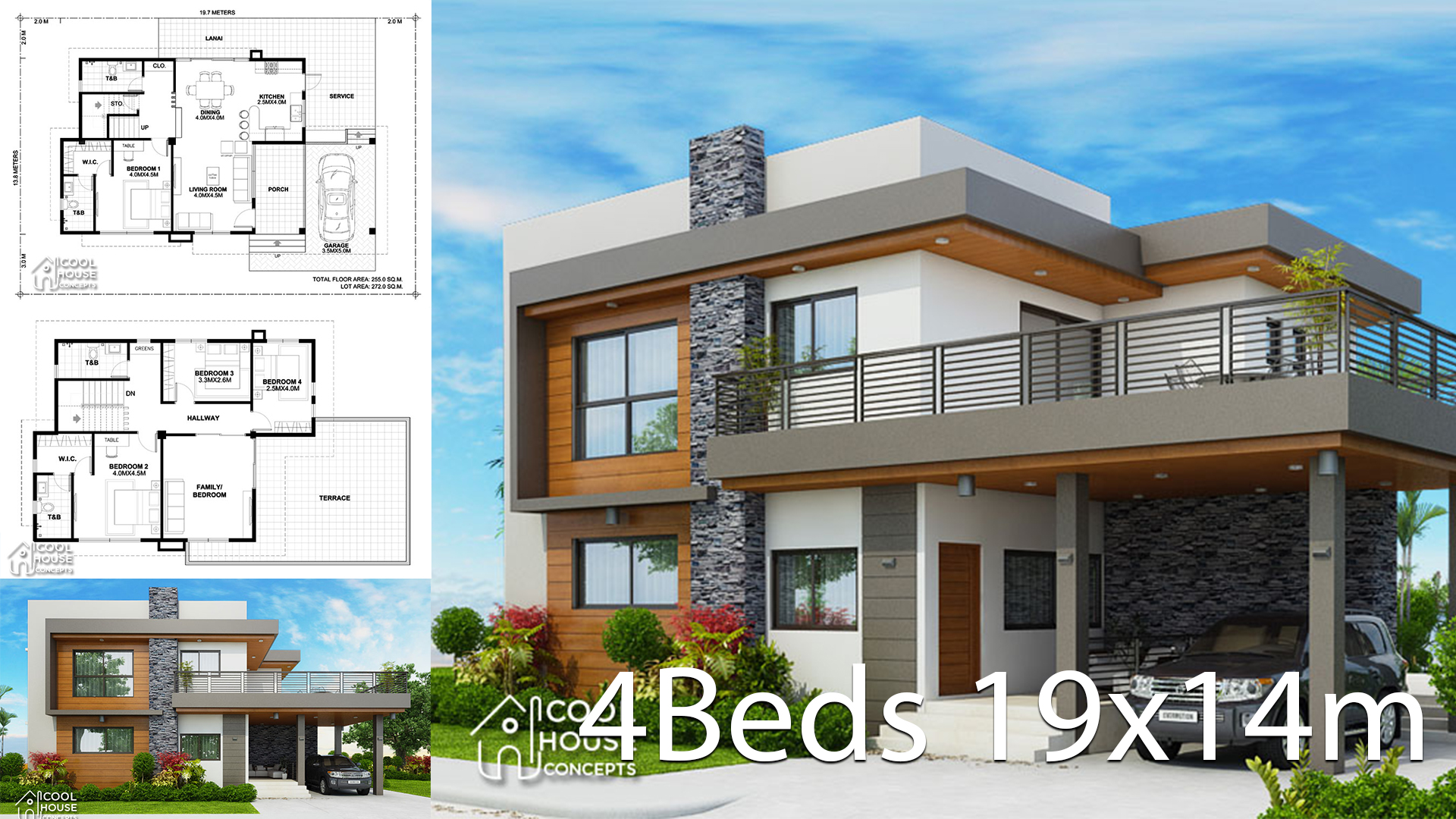
139Sqm 3 Bedrooms Home design idea
House description:
Ground Level: Two cars parking, Living room, Dining room, Kitchen, backyard garden, Storage under the stair, Washing outside the house and 1 Restroom
First Level: 3 bedrooms with 1 bathroom.
For More Details:
